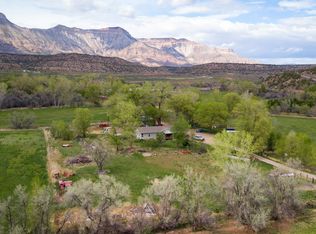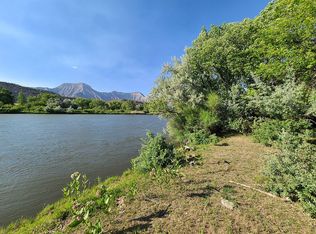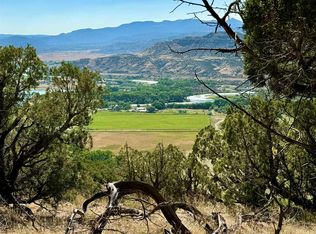Sold for $517,000
$517,000
4696 West Rd, De Beque, CO 81630
3beds
2baths
1,571sqft
MobileManufactured
Built in 2003
15 Acres Lot
$545,000 Zestimate®
$329/sqft
$2,248 Estimated rent
Home value
$545,000
$491,000 - $600,000
$2,248/mo
Zestimate® history
Loading...
Owner options
Explore your selling options
What's special
Charming rustic home with lots to offer! Situated on 15 irrigated acres. Mature trees offers privacy from main stream traffic. Located behind prestigious BASS LAKES. Cozy 3 bedroom, 2 bath home with open floor plan. Possible homestead house still standing on property landscaped, 50x25 barn/equipment shed with tack room and 2 stalls. Pastures are fenced and planted in grass/alfalfa. Could be replanted to the crop of your choice. Don't pass this 15 acres with 15 of Blue Stone water shares up. Farm Implements are available for purchase with sale of property.
Facts & features
Interior
Bedrooms & bathrooms
- Bedrooms: 3
- Bathrooms: 2
Heating
- Forced air, Gas
Cooling
- Evaporative
Appliances
- Included: Range / Oven, Refrigerator
Features
- Walk-In Shower, Ceiling Fan(s)
- Flooring: Carpet, Hardwood, Laminate
Interior area
- Total interior livable area: 1,571 sqft
Property
Features
- Exterior features: Vinyl
Lot
- Size: 15 Acres
Details
- Parcel number: 244524200008
Construction
Type & style
- Home type: MobileManufactured
Materials
- Wood
- Roof: Asphalt
Condition
- Year built: 2003
Utilities & green energy
- Sewer: Septic
Community & neighborhood
Location
- Region: De Beque
Other
Other facts
- Property Type: Residential
- Floor: Carpet, Wood Laminate
- Style: Ranch
- Bdrm 2 Lvl: Main
- Dining Rm Lvl: Main
- Kitchen Lvl: Main
- Sewer: Septic
- Laundry Rm Lvl: Main
- Living Rm Lvl: Main
- Master Bdrm Lvl: Main
- Cooling Type: Window Unit(s), Evaporative Cooler
- Heating Type: Forced Air, Natural Gas
- Patio/Deck: Deck-Covered
- Bdrm 2 Conforming: Yes
- Bdrm 3 Conforming: Yes
- Bdrm 3 Lvl: Main
- Master Bdrm Conforming: Yes
- Basement/Foundation: Poured Concrete
- Roof: Asphalt Composition
- Bathroom(s) Level: M-Main Level
- Interior Features: Walk-In Shower, Ceiling Fan(s)
- Appliances: Refrigerator, Gas Range Oven
- Exterior Features: Shed, Horses Allowed, Outbuildings, RV Parking
- Irrig Water: Yes
- Fence: Split Rail, Barbed Wire, Full
- Lot Description: 150' + Frontage, Pasture, Irregular Lot
- Exterior Siding: Vinyl
- Water: Cistern
- Dining Rm Type: Combo
- Sewer Company: Septic
- Eating Space: Yes
- Lot Size: H: 10-19.99
- Parcel #: 2445-242-00-008
- Lot Size Source: Assessor
- Real Estate Incl: Yes
- Current Use: Residential
Price history
| Date | Event | Price |
|---|---|---|
| 8/16/2023 | Sold | $517,000+39.7%$329/sqft |
Source: Public Record Report a problem | ||
| 7/8/2019 | Sold | $370,000-7.5%$236/sqft |
Source: Public Record Report a problem | ||
| 6/4/2019 | Pending sale | $399,900$255/sqft |
Source: Keller Williams Colorado West Realty LLC #20191870 Report a problem | ||
| 5/29/2019 | Price change | $399,900-9.1%$255/sqft |
Source: Keller Williams Colorado West Realty LLC #20191870 Report a problem | ||
| 4/14/2019 | Listed for sale | $439,900+57.1%$280/sqft |
Source: KELLER WILLIAMS COLORADO WEST REALTY #20191870 Report a problem | ||
Public tax history
| Year | Property taxes | Tax assessment |
|---|---|---|
| 2025 | $372 +5.1% | $15,390 -3.2% |
| 2024 | $354 -0.6% | $15,900 -2.8% |
| 2023 | $356 -6.7% | $16,350 +28.4% |
Find assessor info on the county website
Neighborhood: 81630
Nearby schools
GreatSchools rating
- 4/10De Beque SchoolGrades: PK-12Distance: 2 mi
- NADe Beque Elementary SchoolGrades: PK-6Distance: 2 mi
Schools provided by the listing agent
- Elementary: Debeque
- Middle: Debeque
- High: Debeque
Source: The MLS. This data may not be complete. We recommend contacting the local school district to confirm school assignments for this home.


