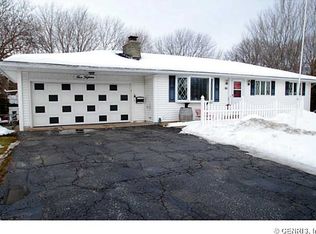WOW!!! 4 bed, 2 full baths w/over 1900 sqft!....upper level offers large living room w/bay window, spacious dining room w/ bay window, 3 bedrooms and a full bath. Hardwoods are under carpet! The kitchen has updated oak floors & oak cabinets. Appliances included! Access to garage that doubles as a heated screened porch! The lower level has in-law/teen suit space and includes a kitchen, full bath, living room, bedroom AND play space w/wet bar & access to garage & backyard! The backyard has wonderful gardens, shed & patio. Furnace,Roof,Bay Windows all within 10 years! This home also has central air and a generator! Close to shopping and xways. Relax w/a glass of lemonade on the patio overlooking private backyard this summer! LIFE IS FULL OF MEMORIES & HERE IS A WONDERFUL PLACE TO KEEP THEM!
This property is off market, which means it's not currently listed for sale or rent on Zillow. This may be different from what's available on other websites or public sources.
