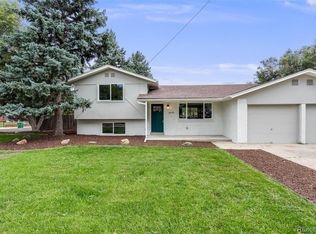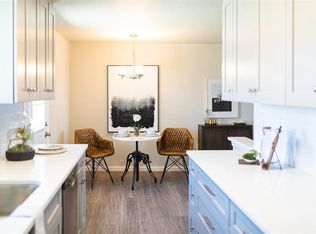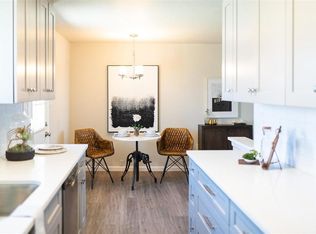Sold for $426,000
$426,000
4696 Independence Street, Wheat Ridge, CO 80033
2beds
873sqft
Duplex
Built in 1969
6,969.6 Square Feet Lot
$410,000 Zestimate®
$488/sqft
$2,025 Estimated rent
Home value
$410,000
$381,000 - $439,000
$2,025/mo
Zestimate® history
Loading...
Owner options
Explore your selling options
What's special
Looking for a great first home in a nice neighborhood? Take a look at this cute, updated duplex in Wheat Ridge. The location is super convenient, with easy access to Olde Town Arvada, Anderson Park and the Green Belt along Clear Creek, plus many nearby restaurants including New Image Brewing and Pietra’s Pizza. From Kipling, the mountains are closer than you think!
This home offers many nice features – large windows and great natural light, refinished wood floors, remodeled bathroom, quartz kitchen counters, stainless appliances, new central air, fresh paint inside and out, new light fixtures, plus upgraded landscaping with sprinklers in front and back.
People love the lifestyle that Wheat Ridge offers. Come and see for yourself – showings start Friday!
Zillow last checked: 8 hours ago
Listing updated: October 03, 2024 at 01:48pm
Listed by:
Thomas Burney tb@nestrealestate.net,
Nest Real Estate Group, LLC
Bought with:
Thomas Johnson, 100032759
Your Castle Real Estate Inc
Source: REcolorado,MLS#: 3493224
Facts & features
Interior
Bedrooms & bathrooms
- Bedrooms: 2
- Bathrooms: 1
- 3/4 bathrooms: 1
- Main level bathrooms: 1
- Main level bedrooms: 2
Bedroom
- Level: Main
Bedroom
- Level: Main
Bathroom
- Level: Main
Kitchen
- Level: Main
Laundry
- Level: Main
Living room
- Level: Main
Heating
- Forced Air, Natural Gas
Cooling
- Central Air
Appliances
- Included: Dishwasher, Disposal, Gas Water Heater, Range, Range Hood, Refrigerator
- Laundry: In Unit
Features
- No Stairs, Quartz Counters, Smoke Free
- Flooring: Tile, Vinyl, Wood
- Windows: Double Pane Windows
- Basement: Crawl Space
- Common walls with other units/homes: End Unit,1 Common Wall
Interior area
- Total structure area: 873
- Total interior livable area: 873 sqft
- Finished area above ground: 873
Property
Parking
- Total spaces: 2
- Parking features: Concrete
- Attached garage spaces: 1
- Details: Off Street Spaces: 1
Features
- Levels: One
- Stories: 1
- Entry location: Exterior Access
- Patio & porch: Covered, Front Porch, Patio
- Exterior features: Private Yard, Rain Gutters
- Fencing: Partial
Lot
- Size: 6,969 sqft
- Features: Landscaped, Level, Sprinklers In Front, Sprinklers In Rear
- Residential vegetation: Grassed
Details
- Parcel number: 072764
- Special conditions: Standard
Construction
Type & style
- Home type: SingleFamily
- Architectural style: Traditional
- Property subtype: Duplex
- Attached to another structure: Yes
Materials
- Brick, Concrete, Frame, Wood Siding
- Foundation: Concrete Perimeter
Condition
- Updated/Remodeled
- Year built: 1969
Utilities & green energy
- Electric: 220 Volts
- Sewer: Public Sewer
- Water: Public
- Utilities for property: Cable Available, Electricity Connected, Natural Gas Connected, Phone Available
Green energy
- Energy efficient items: Lighting
Community & neighborhood
Security
- Security features: Carbon Monoxide Detector(s), Smoke Detector(s)
Location
- Region: Wheat Ridge
- Subdivision: Heiter
Other
Other facts
- Listing terms: Cash,Conventional,FHA,VA Loan
- Ownership: Agent Owner
- Road surface type: Paved
Price history
| Date | Event | Price |
|---|---|---|
| 10/3/2024 | Sold | $426,000+1.4%$488/sqft |
Source: | ||
| 9/1/2024 | Pending sale | $420,000$481/sqft |
Source: | ||
| 8/29/2024 | Listed for sale | $420,000+68%$481/sqft |
Source: | ||
| 3/7/2000 | Sold | $250,000+38.9%$286/sqft |
Source: Public Record Report a problem | ||
| 10/22/1998 | Sold | $180,000$206/sqft |
Source: Public Record Report a problem | ||
Public tax history
| Year | Property taxes | Tax assessment |
|---|---|---|
| 2024 | $3,452 +23.9% | $37,232 |
| 2023 | $2,786 -3.5% | $37,232 +24.5% |
| 2022 | $2,888 +2.1% | $29,900 -4.9% |
Find assessor info on the county website
Neighborhood: 80033
Nearby schools
GreatSchools rating
- 7/10Peak Expeditionary - PenningtonGrades: PK-5Distance: 0.1 mi
- 5/10Everitt Middle SchoolGrades: 6-8Distance: 0.7 mi
- 7/10Wheat Ridge High SchoolGrades: 9-12Distance: 1.2 mi
Schools provided by the listing agent
- Elementary: Pennington
- Middle: Everitt
- High: Wheat Ridge
- District: Jefferson County R-1
Source: REcolorado. This data may not be complete. We recommend contacting the local school district to confirm school assignments for this home.
Get a cash offer in 3 minutes
Find out how much your home could sell for in as little as 3 minutes with a no-obligation cash offer.
Estimated market value$410,000
Get a cash offer in 3 minutes
Find out how much your home could sell for in as little as 3 minutes with a no-obligation cash offer.
Estimated market value
$410,000


