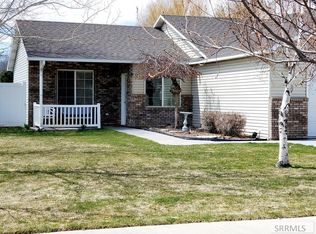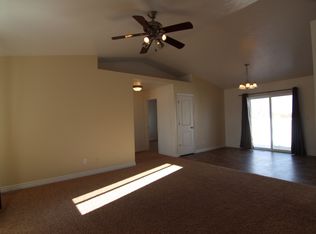Sold
Price Unknown
4696 E 108 N, Ririe, ID 83442
3beds
1,316sqft
SingleFamily
Built in 2007
0.27 Acres Lot
$331,600 Zestimate®
$--/sqft
$1,631 Estimated rent
Home value
$331,600
Estimated sales range
Not available
$1,631/mo
Zestimate® history
Loading...
Owner options
Explore your selling options
What's special
This clean and newly updated 3 bedroom two bath home is all on one level and ready for you to move in!! Vaulted ceilings and lots of natural light welcome you in while all of the upgrades encourage you to stay. This home is made to be lived in - from the spacious bedrooms and large kitchen with walk in pantry to the well appointed master suite with dual vanities and walk in closet this home is a charmer. The newly landscaped property is made for relaxation as well with the hot tub pad, fire pit, picnic area, play set space, thornless raspberry patch, fully automatic sprinkler system for the lush lawn, and flowerbeds with automatic drip systems, extra parking, extended patio, R.V gravel pad with electrical hook ups and much more! A natural gas furnace keeps you toasty in the winter and a new central air conditioner keeps you blissfully cool in the summer! You will never want to leave home! Storage space? The two car attached garage (with 30 and 50 amp) has a whole wall of built in shelving not to mention the well lit, clean crawlspace that is over 4 feet tall and runs the length of the home:) This home is located just minutes from Heise Hot Springs, Twin Bridges Park and Kelly Canyon Ski Resort. Make an appointment to see your new home today!!
Facts & features
Interior
Bedrooms & bathrooms
- Bedrooms: 3
- Bathrooms: 2
- Full bathrooms: 2
Heating
- Forced air, Gas
Appliances
- Included: Dishwasher, Microwave, Range / Oven, Refrigerator
- Laundry: Main Level
Features
- Ceiling Fan(s), Walk-in Closet(s), Garage Door Opener(s), Plumbed For Water Softener, Laminate Floors, Vaulted Ceiling(s), New Paint-Partial
- Flooring: Carpet, Linoleum / Vinyl
- Basement: None
Interior area
- Total interior livable area: 1,316 sqft
Property
Parking
- Total spaces: 2
- Parking features: Garage - Attached
Features
- Exterior features: Vinyl, Brick
Lot
- Size: 0.27 Acres
Details
- Parcel number: RP003850040010
Construction
Type & style
- Home type: SingleFamily
Materials
- Roof: Other
Condition
- Year built: 2007
Utilities & green energy
- Sewer: Community Sewer
Community & neighborhood
Location
- Region: Ririe
Other
Other facts
- Garage # Stalls/Type: 2 Stalls, Attached
- Heat Source/Type: Gas, Forced Air
- Air Conditioning: Central
- Exterior-Primary: Vinyl
- Other Rooms: Main Floor Master Bedroom, Master Bath, Pantry, Separate Storage
- Laundry: Main Level
- Construction/Status: Frame, Existing
- Style: 1 Story
- Foundation: Concrete
- Interior Features: Ceiling Fan(s), Walk-in Closet(s), Garage Door Opener(s), Plumbed For Water Softener, Laminate Floors, Vaulted Ceiling(s), New Paint-Partial
- Appliances Included: Microwave, Range/Oven-Electric, Dishwasher, Garbage Disposal, Water Heater-Gas, Range/Hood Not Vented
- Exterior Features: RV Parking Area, Other-See Remarks
- Landscaping: Established Lawn, Established Trees, Flower Beds, Sprinkler-Auto, Sprinkler System Full, Outdoor Lighting
- Driveway Type: Concrete
- Basement: Full, Crawl Space
- Roof: Architectural
- Patio/Deck: Open Patio, Covered Porch, 2
- Fence Type/Info: Vinyl, Partial
- Property Status: Active
- Topography/Setting: Corner Lot, Flat, Other-See Remarks
- Association Fee Includes: Water, Other-See Remarks
- Water: Well-Community (5+)
- Exterior-Secondary: Brick
- Provider/Other Info: Rocky Mountain Power, 220 Volt Plug-In(s), Breaker(s), Underground
- Sewer: Community Sewer
Price history
| Date | Event | Price |
|---|---|---|
| 9/24/2024 | Sold | -- |
Source: Agent Provided Report a problem | ||
| 8/20/2024 | Price change | $329,900-2.3%$251/sqft |
Source: | ||
| 7/19/2024 | Price change | $337,500-3.6%$256/sqft |
Source: | ||
| 7/9/2024 | Listed for sale | $350,000+133.5%$266/sqft |
Source: | ||
| 1/24/2017 | Sold | -- |
Source: Agent Provided Report a problem | ||
Public tax history
| Year | Property taxes | Tax assessment |
|---|---|---|
| 2024 | $654 +16% | $286,231 -3% |
| 2023 | $564 +9% | $295,097 +29.8% |
| 2022 | $517 -27.2% | $227,378 +25.2% |
Find assessor info on the county website
Neighborhood: 83442
Nearby schools
GreatSchools rating
- 5/10Ririe Middle SchoolGrades: PK-6Distance: 1 mi
- 6/10Ririe Jr/Sr High SchoolGrades: 7-12Distance: 1.6 mi
Schools provided by the listing agent
- Elementary: RIRIE 252EL
- Middle: RIRIE 252JH
- High: RIRIE 252HS
Source: The MLS. This data may not be complete. We recommend contacting the local school district to confirm school assignments for this home.

