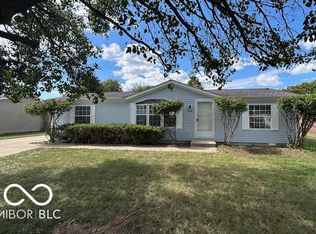Well cared for 1620 Sq.ft., 4bd 2ba., Gas Fp. Split floor plan. Manufactured home with many newer updates including kitchen countertops, gas stove, kitchen sink, faucet, refrigerator, painting and subway tile backsplash. New flooring throughout, hardwood in master bedroom, updated light fixtures and Trane HVAC about 4 years old. Lifetime warranty on patio door, 42-year transferrable warranty left on roof from Unique and newer garage door w/2 openers. Lovely mature trees, fenced back yard, cable ready in every room, new vanity in guest bathroom. One owner!
This property is off market, which means it's not currently listed for sale or rent on Zillow. This may be different from what's available on other websites or public sources.
