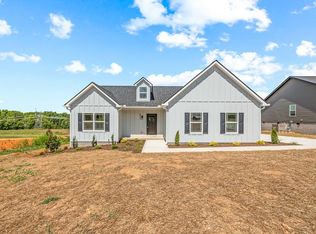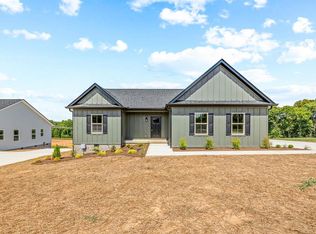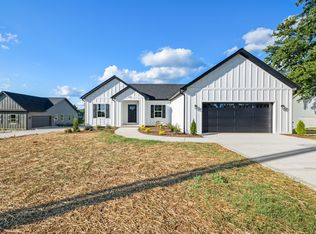Sold for $375,000 on 12/26/24
$375,000
4695 Window Cliff Rd, Baxter, TN 38544
3beds
1,917sqft
Site Built
Built in 2024
0.46 Acres Lot
$364,000 Zestimate®
$196/sqft
$2,109 Estimated rent
Home value
$364,000
$342,000 - $389,000
$2,109/mo
Zestimate® history
Loading...
Owner options
Explore your selling options
What's special
You're going to love this standout NEW CONSTRUCTION in a NEW DEVELOPMENT. This home will have many upgraded features throughout such as 9 foot ceilings, granite counter tops, oversized concrete back and front covered porches, oversized garage, soft close custom cabinets, 2 walk-in closest off the primary suite, ceramic walk-in shower, custom craftsman trim, large laundry room, and stainless steel appliances as well hardware. This home offers a split floor plan with the primary suite and two other bedrooms separated between the kitchen and living room areas. This home also offers an additional office space. Each bedroom have oversized closets with shelving and tons of storage space. The floors will be LVP wood floors in the main living areas, tile in the bathroom and laundry. Schedule your showing today!
Zillow last checked: 8 hours ago
Listing updated: March 20, 2025 at 08:23pm
Listed by:
Olivia McCoy Cobb,
Real Estate Professionals of TN
Bought with:
Amber Flynn-Jared, 320414
The Real Estate Collective
Source: UCMLS,MLS#: 227143
Facts & features
Interior
Bedrooms & bathrooms
- Bedrooms: 3
- Bathrooms: 2
- Full bathrooms: 2
Cooling
- Central Air
Appliances
- Included: Dishwasher, Electric Oven, Refrigerator, Electric Range, Microwave, Electric Water Heater
- Laundry: Main Level
Features
- New Floor Covering, New Paint, Ceiling Fan(s), Walk-In Closet(s)
- Windows: Double Pane Windows
- Has basement: No
- Has fireplace: No
- Fireplace features: None
Interior area
- Total structure area: 1,917
- Total interior livable area: 1,917 sqft
Property
Parking
- Total spaces: 2
- Parking features: Concrete, Attached, Garage, Main Level
- Has attached garage: Yes
- Covered spaces: 2
- Has uncovered spaces: Yes
Features
- Levels: One
- Patio & porch: Porch, Covered
- Has view: Yes
Lot
- Size: 0.46 Acres
- Dimensions: 85' x 235'
- Features: Views, Garden
Details
- Parcel number: 111 B A 006.00
Construction
Type & style
- Home type: SingleFamily
- Property subtype: Site Built
Materials
- Brick, Vinyl Siding, HardiPlank Type, Frame
- Roof: Shingle
Condition
- Year built: 2024
Utilities & green energy
- Electric: Circuit Breakers
- Sewer: Septic Tank
- Water: Utility District
Community & neighborhood
Location
- Region: Baxter
- Subdivision: Cane Creek Farm
Price history
| Date | Event | Price |
|---|---|---|
| 12/26/2024 | Sold | $375,000-1.3%$196/sqft |
Source: | ||
| 12/19/2024 | Contingent | $379,900$198/sqft |
Source: | ||
| 12/4/2024 | Price change | $379,900-2.7%$198/sqft |
Source: | ||
| 10/26/2024 | Price change | $390,500-1.3%$204/sqft |
Source: | ||
| 10/22/2024 | Listed for sale | $395,500$206/sqft |
Source: | ||
Public tax history
| Year | Property taxes | Tax assessment |
|---|---|---|
| 2024 | $955 +259% | $35,900 +259% |
| 2023 | $266 | $10,000 |
Find assessor info on the county website
Neighborhood: 38544
Nearby schools
GreatSchools rating
- 6/10Baxter Elementary SchoolGrades: 2-4Distance: 5.3 mi
- 5/10Upperman Middle SchoolGrades: 5-8Distance: 6.5 mi
- 5/10Upperman High SchoolGrades: 9-12Distance: 6.5 mi

Get pre-qualified for a loan
At Zillow Home Loans, we can pre-qualify you in as little as 5 minutes with no impact to your credit score.An equal housing lender. NMLS #10287.
Sell for more on Zillow
Get a free Zillow Showcase℠ listing and you could sell for .
$364,000
2% more+ $7,280
With Zillow Showcase(estimated)
$371,280

