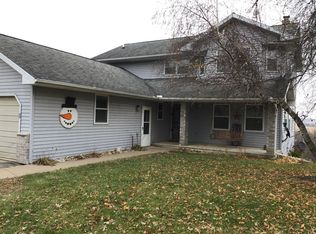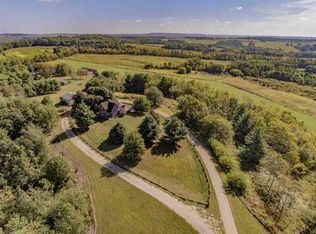Sold for $755,000
$755,000
4695 S Massbach Rd, Stockton, IL 61085
3beds
4,025sqft
Single Family Residence
Built in 2013
28.5 Acres Lot
$775,600 Zestimate®
$188/sqft
$2,816 Estimated rent
Home value
$775,600
Estimated sales range
Not available
$2,816/mo
Zestimate® history
Loading...
Owner options
Explore your selling options
What's special
Peace and quiet on 28.5 acres in Jo Daviess County. Over 3,000 square foot house with 3 bedrooms, 3 bathrooms and an attached 2 car garage. The many features this house has are: whole house generator, solar panels, Kenmore high end appliances (2 ovens), kitchen island, wine fridge, Alder cabinets, hickory floors throughout home, all 3 bathrooms have heated floors, hot tub on deck, gas fireplace, baseboard electric vacuums, and much more. Enjoy looking at the abundance of wildlife as you sit on the deck. Nice basement entrance from garage brings you into large room used as a home gym. Also in basement is huge rec room which is plumbed for wet bar, you just need to bring your bar plans with you. No more getting up real early to drive to the tree stand for deer hunting, wake up and take a minute walk to your deer stand. Wait until you see the detached garage/shed with excellent wood working area and added 2+ car stalls. The added 2nd level of garage has plenty of storage space. 20+ acres of property is currently enrolled in CRP. Don't miss out on this one!
Zillow last checked: 8 hours ago
Listing updated: May 08, 2025 at 11:49am
Listed by:
Brian Bottcher 815-378-2170,
Exit Realty Redefined Maurer Group
Bought with:
BRANDON BEYER, 471021761
Jim Sullivan Realty
Source: NorthWest Illinois Alliance of REALTORS®,MLS#: 202401099
Facts & features
Interior
Bedrooms & bathrooms
- Bedrooms: 3
- Bathrooms: 3
- Full bathrooms: 3
- Main level bathrooms: 2
- Main level bedrooms: 2
Primary bedroom
- Level: Main
- Area: 320
- Dimensions: 20 x 16
Bedroom 2
- Level: Main
- Area: 156
- Dimensions: 13 x 12
Bedroom 3
- Level: Basement
- Area: 154
- Dimensions: 14 x 11
Dining room
- Level: Main
- Area: 273
- Dimensions: 21 x 13
Kitchen
- Level: Main
- Area: 315
- Dimensions: 21 x 15
Living room
- Level: Main
- Area: 456
- Dimensions: 24 x 19
Heating
- Forced Air, Propane
Cooling
- Central Air
Appliances
- Included: Disposal, Dishwasher, Dryer, Microwave, Refrigerator, Stove/Cooktop, Wall Oven, Washer, Water Softener, LP Gas Tank, Gas Water Heater
- Laundry: Main Level
Features
- L.L. Finished Space, Audio/Video, Granite Counters, Walk-In Closet(s)
- Basement: Basement Entrance,Full,Full Exposure
- Number of fireplaces: 1
- Fireplace features: Gas, Fire-Pit/Fireplace
Interior area
- Total structure area: 4,025
- Total interior livable area: 4,025 sqft
- Finished area above ground: 2,125
- Finished area below ground: 1,900
Property
Parking
- Total spaces: 4
- Parking features: Attached, Detached, Garage Door Opener, Gravel
- Garage spaces: 4
Features
- Patio & porch: Deck
- Has view: Yes
- View description: Country
Lot
- Size: 28.50 Acres
- Features: County Taxes, Full Exposure, Agricultural, Wooded, Rural
Details
- Additional structures: Outbuilding
- Parcel number: 1700032106
- Other equipment: Generator
Construction
Type & style
- Home type: SingleFamily
- Architectural style: Ranch
- Property subtype: Single Family Residence
Materials
- Vinyl
- Roof: Shingle
Condition
- Year built: 2013
Utilities & green energy
- Electric: Circuit Breakers
- Sewer: Septic Tank
- Water: Well
Community & neighborhood
Location
- Region: Stockton
- Subdivision: IL
Other
Other facts
- Price range: $755K - $755K
- Ownership: Fee Simple
- Road surface type: Hard Surface Road
Price history
| Date | Event | Price |
|---|---|---|
| 5/8/2025 | Sold | $755,000-4.9%$188/sqft |
Source: | ||
| 2/27/2025 | Pending sale | $794,000$197/sqft |
Source: | ||
| 2/25/2025 | Price change | $794,000-0.6%$197/sqft |
Source: | ||
| 10/22/2024 | Price change | $799,000-2.4%$199/sqft |
Source: | ||
| 9/16/2024 | Price change | $819,000-4.7%$203/sqft |
Source: | ||
Public tax history
Tax history is unavailable.
Neighborhood: 61085
Nearby schools
GreatSchools rating
- 4/10Stockton Elementary SchoolGrades: PK-6Distance: 5 mi
- 7/10Stockton Sr High SchoolGrades: 9-12Distance: 5.1 mi
Schools provided by the listing agent
- Elementary: Stockton
- Middle: Stockton
- High: Stockton
- District: Stockton
Source: NorthWest Illinois Alliance of REALTORS®. This data may not be complete. We recommend contacting the local school district to confirm school assignments for this home.
Get pre-qualified for a loan
At Zillow Home Loans, we can pre-qualify you in as little as 5 minutes with no impact to your credit score.An equal housing lender. NMLS #10287.

