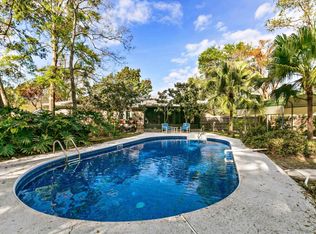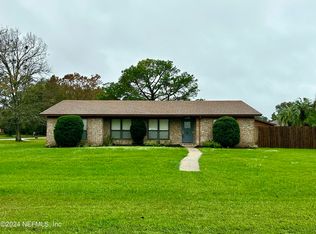You will fall in love with this immaculate and well kept all brick home located in the heart of Fleming Island. Sitting on 1/2 acre this home features a glassed Florida room that invites you outside to the tiled patio, beautifully landscaped garden and back yard that is perfect for entertaining. The dramatic stone fireplace with custom made mantle and floor to ceiling built-ins is the heart and focal point of the great room. A spacious master bedroom offers peaceful views of the garden and the ensuite bath is a designers dream. Lovingly cared for and maintained, this home offers lots of custom touches throughout. The metal roof promises maintenance free living for years to come. 3 sheds offer ample space for extra storage, hobbies and workshop. Close to shopping, schools & dining!!
This property is off market, which means it's not currently listed for sale or rent on Zillow. This may be different from what's available on other websites or public sources.

