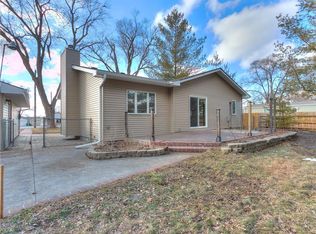Sold for $181,300
$181,300
4695 NW 52nd St, Des Moines, IA 50310
3beds
1,040sqft
Manufactured Home, Single Family Residence
Built in 1991
0.27 Acres Lot
$179,400 Zestimate®
$174/sqft
$1,054 Estimated rent
Home value
$179,400
$167,000 - $192,000
$1,054/mo
Zestimate® history
Loading...
Owner options
Explore your selling options
What's special
This fabulous home boasts 3 bedrooms, 2 full baths, and a lovely kitchen with granite counters, white cabinets, and stainless steel appliances. Slider door off the kitchen takes you out to the lovely patio on the east side of the home, keeping you shaded from the summer western sun. The exterior has hardi siding and a new roof and gutters which were done in 2021. Large detached 2 car garage and storage shed to accommodate all of your yard equipment, vehicles and toys. All appliances stay. JOHNSTON SCHOOL DISTRICT!
Zillow last checked: 8 hours ago
Listing updated: April 28, 2023 at 10:47am
Listed by:
Eric Vetsch (515)803-2173,
Keller Williams Realty GDM
Bought with:
Lynn Johnson
RE/MAX Concepts
Source: DMMLS,MLS#: 669024 Originating MLS: Des Moines Area Association of REALTORS
Originating MLS: Des Moines Area Association of REALTORS
Facts & features
Interior
Bedrooms & bathrooms
- Bedrooms: 3
- Bathrooms: 2
- Full bathrooms: 2
- Main level bedrooms: 3
Heating
- Forced Air, Gas, Natural Gas
Cooling
- Central Air
Appliances
- Included: Dryer, Dishwasher, Microwave, Refrigerator, Stove, Washer
- Laundry: Main Level
Features
- Eat-in Kitchen, Cable TV
- Flooring: Carpet, Laminate
Interior area
- Total structure area: 1,040
- Total interior livable area: 1,040 sqft
Property
Parking
- Total spaces: 2
- Parking features: Detached, Garage, Two Car Garage
- Garage spaces: 2
Features
- Patio & porch: Open, Patio
- Exterior features: Patio, Storage
Lot
- Size: 0.27 Acres
- Dimensions: 67 x 172
- Features: Rectangular Lot
Details
- Additional structures: Storage
- Parcel number: 31000620000000
- Zoning: LDR
Construction
Type & style
- Home type: MobileManufactured
- Architectural style: Manufactured Home
- Property subtype: Manufactured Home, Single Family Residence
Materials
- Cement Siding
- Foundation: Poured, Slab
- Roof: Asphalt,Shingle
Condition
- Year built: 1991
Utilities & green energy
- Sewer: Septic Tank
- Water: Public
Community & neighborhood
Security
- Security features: Smoke Detector(s)
Location
- Region: Des Moines
Other
Other facts
- Listing terms: Cash,Conventional
- Road surface type: Concrete
Price history
| Date | Event | Price |
|---|---|---|
| 4/28/2023 | Sold | $181,300+3.6%$174/sqft |
Source: | ||
| 3/18/2023 | Pending sale | $175,000$168/sqft |
Source: | ||
| 3/16/2023 | Listed for sale | $175,000+107.1%$168/sqft |
Source: | ||
| 12/15/2011 | Sold | $84,500+134.7%$81/sqft |
Source: Public Record Report a problem | ||
| 3/29/2011 | Listing removed | $36,000$35/sqft |
Source: Iowa Realty Co., Inc. #377345 Report a problem | ||
Public tax history
| Year | Property taxes | Tax assessment |
|---|---|---|
| 2024 | $1,106 +16.9% | $90,200 |
| 2023 | $946 -12.7% | $90,200 +26.5% |
| 2022 | $1,084 -5.4% | $71,300 |
Find assessor info on the county website
Neighborhood: 50310
Nearby schools
GreatSchools rating
- 9/10Henry A Wallace Elementary SchoolGrades: PK-5Distance: 2.2 mi
- 7/10Johnston Middle SchoolGrades: 8-9Distance: 2.1 mi
- 9/10Johnston Senior High SchoolGrades: 10-12Distance: 4.3 mi
Schools provided by the listing agent
- District: Johnston
Source: DMMLS. This data may not be complete. We recommend contacting the local school district to confirm school assignments for this home.
Sell with ease on Zillow
Get a Zillow Showcase℠ listing at no additional cost and you could sell for —faster.
$179,400
2% more+$3,588
With Zillow Showcase(estimated)$182,988
