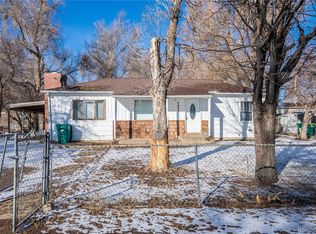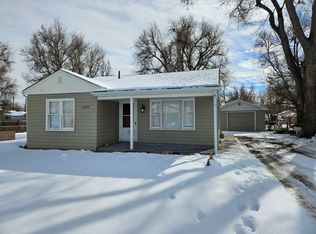Just listed! This awesome home is ready today! Desirable corner lot with side access to a dream 5 car garage! That's not all, there's an attached carport out front as well! Perfect for toys, extra vehicles, a workshop -you name it!! When you step inside the home you'll find fresh updates around every corner. An inviting living room greets you with gorgeous new wide plank laminate floors and fresh paint throughout. The dining room and kitchen are straight ahead. Lots of open space for entertaining and dining. Optional bar seating too! WOW! Check out the kitchen! All new beautiful slab granite countertops, new cabinets, new subway tile backsplash and all new stainless steel appliances!! Step out onto the patio and enjoy a summer BBQ or the morning sunshine! Lots of mature shade trees! 3 bedrooms and 2 bathrooms all on one level! Both bathrooms have been updated! Brand new AC unit, and new electrical panel. Quick and easy access to the Fruitdale Park, super close to the freeway for an easy commute in town or to the mountains! Don't miss out, this home wont last! Move-in ready today!
This property is off market, which means it's not currently listed for sale or rent on Zillow. This may be different from what's available on other websites or public sources.

