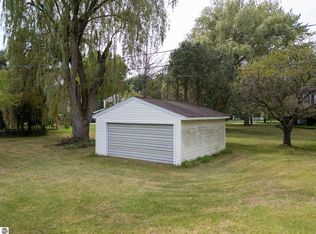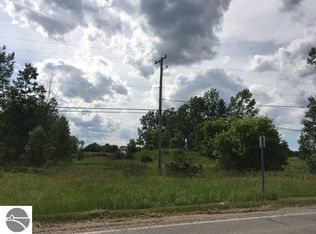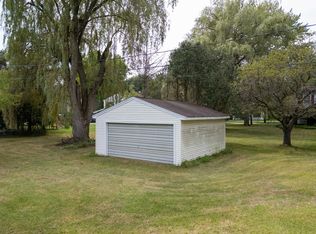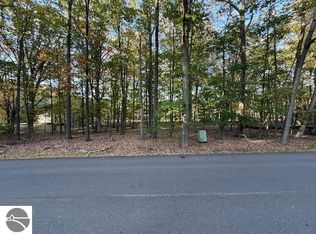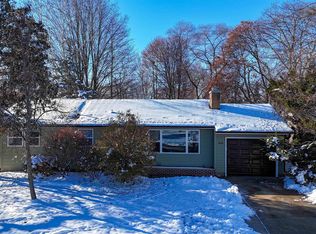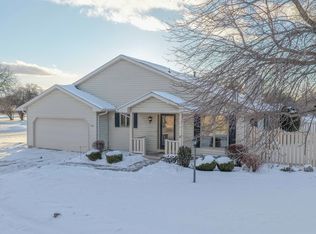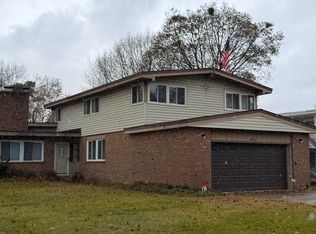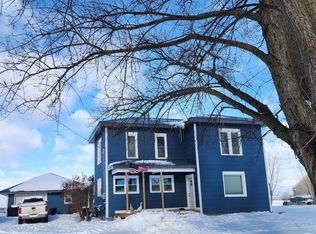A charming two-story country home with an excellent floor plan. The first floor features a spacious living and dining area, kitchen, half bath, laundry and a master bedroom with an en-suite. The second story includes two additional bedrooms and a full bath. home is equipped with forced air and central air. It has an attached garage and a deck off the back. This full acre of land provides plenty of room for outdoor activities. This home is located just minutes outside of Mt. Pleasant. Use your handyman skills to spruce it up and add your personal touches.
For sale
$260,000
4695 E Jordan Rd, Mount Pleasant, MI 48858
3beds
1,750sqft
Est.:
Single Family Residence
Built in 2006
1.01 Acres Lot
$-- Zestimate®
$149/sqft
$-- HOA
What's special
- 324 days |
- 560 |
- 19 |
Zillow last checked: 8 hours ago
Listing updated: December 26, 2025 at 10:13pm
Listed by:
Jaquelyn Davis 989-289-7487,
ASSOCIATED REALTY 989-772-4226
Source: NGLRMLS,MLS#: 1931316
Tour with a local agent
Facts & features
Interior
Bedrooms & bathrooms
- Bedrooms: 3
- Bathrooms: 3
- Full bathrooms: 2
- 1/2 bathrooms: 1
- Main level bathrooms: 2
- Main level bedrooms: 1
Primary bedroom
- Level: Main
- Area: 180
- Dimensions: 12 x 15
Bedroom 2
- Level: Upper
- Area: 180
- Dimensions: 12 x 15
Bedroom 3
- Level: Upper
- Area: 180
- Dimensions: 12 x 15
Primary bathroom
- Features: Shared
Dining room
- Level: Main
- Area: 180
- Dimensions: 12 x 15
Kitchen
- Level: Main
- Area: 225
- Dimensions: 15 x 15
Living room
- Level: Main
- Area: 400
- Dimensions: 20 x 20
Heating
- Forced Air, Propane, Fireplace(s)
Cooling
- Central Air
Appliances
- Included: Refrigerator, Oven/Range, Disposal, Dishwasher, Microwave, Washer, Dryer
- Laundry: Main Level
Features
- Cathedral Ceiling(s), Pantry, Drywall, Cable TV, WiFi
- Flooring: Wood, Carpet, Tile
- Basement: Crawl Space
- Has fireplace: Yes
Interior area
- Total structure area: 1,750
- Total interior livable area: 1,750 sqft
- Finished area above ground: 1,750
- Finished area below ground: 0
Property
Parking
- Total spaces: 2
- Parking features: Attached, Garage Door Opener, Concrete, Gravel
- Attached garage spaces: 2
Accessibility
- Accessibility features: None
Features
- Levels: Two
- Stories: 2
- Exterior features: None
- Waterfront features: None
Lot
- Size: 1.01 Acres
- Dimensions: 165 x 68
- Features: Cleared, Level, Metes and Bounds
Details
- Additional structures: Shed(s)
- Parcel number: 090264000203
- Zoning description: Residential
Construction
Type & style
- Home type: SingleFamily
- Property subtype: Single Family Residence
Materials
- Frame, Vinyl Siding
- Roof: Asphalt
Condition
- New construction: No
- Year built: 2006
Utilities & green energy
- Sewer: Private Sewer
- Water: Private, None
Green energy
- Energy efficient items: Not Applicable
- Water conservation: Not Applicable
Community & HOA
Community
- Features: None
- Subdivision: none
HOA
- Services included: None
Location
- Region: Mount Pleasant
Financial & listing details
- Price per square foot: $149/sqft
- Tax assessed value: $81,575
- Annual tax amount: $2,458
- Price range: $260K - $260K
- Date on market: 3/9/2025
- Cumulative days on market: 324 days
- Listing agreement: Exclusive Right Sell
- Listing terms: Conventional,Cash,FHA
- Ownership type: Private Owner
- Lease term: Other
- Road surface type: Asphalt
Estimated market value
Not available
Estimated sales range
Not available
$1,891/mo
Price history
Price history
| Date | Event | Price |
|---|---|---|
| 8/26/2025 | Price change | $260,000-1.9%$149/sqft |
Source: | ||
| 3/9/2025 | Listed for sale | $265,000+235.4%$151/sqft |
Source: | ||
| 5/5/2016 | Sold | $79,000$45/sqft |
Source: | ||
Public tax history
Public tax history
| Year | Property taxes | Tax assessment |
|---|---|---|
| 2025 | -- | $112,800 +5.4% |
| 2024 | $2,271 | $107,000 +20.6% |
| 2023 | -- | $88,700 +15.5% |
Find assessor info on the county website
BuyAbility℠ payment
Est. payment
$1,626/mo
Principal & interest
$1236
Property taxes
$299
Home insurance
$91
Climate risks
Neighborhood: 48858
Nearby schools
GreatSchools rating
- NAGaniard SchoolGrades: PK-2Distance: 0.5 mi
- 6/10Mt Pleasant Middle SchoolGrades: 6-8Distance: 0.9 mi
- 9/10Mt. Pleasant Senior High SchoolGrades: 9-12Distance: 1.2 mi
Schools provided by the listing agent
- Middle: West Intermediate School
- High: Mt. Pleasant Senior High School
- District: Mount Pleasant City School District
Source: NGLRMLS. This data may not be complete. We recommend contacting the local school district to confirm school assignments for this home.
- Loading
- Loading
