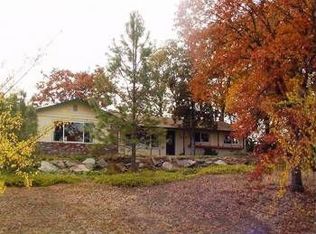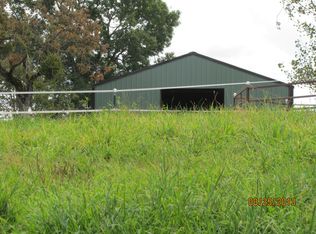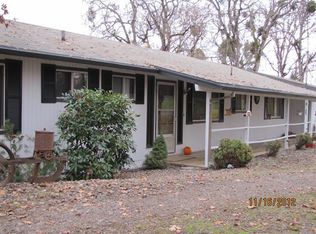Sold for $700,000 on 10/18/24
$700,000
4695 Dodge Rd, White City, OR 97503
3beds
3,040sqft
SingleFamily
Built in 2007
5.1 Acres Lot
$702,800 Zestimate®
$230/sqft
$2,826 Estimated rent
Home value
$702,800
$633,000 - $787,000
$2,826/mo
Zestimate® history
Loading...
Owner options
Explore your selling options
What's special
This custom home features vaulted knotty pine ceilings, hand-scraped oak flooring, travertine tile, custom granite bathrooms and more. Home has 3,040 s.f. of livable space, (2) master bedrooms, plenty of storage areas, and a garage with finished bonus room. Propane stove, brand new refrigerator, on demand water heater and brand new, 5 ton top of the line Carrier HVAC system with 10 year warranty, installed less than 6 months ago. Inground salt water pool with lifetime Viking fiberglass warranty, brand new $14k Cal Spa hot tub with gazebo cover, pergola entertainment area with charcoal and gas bbq’s and wood fired pizza oven. Manicured landscape with timed in- ground irrigation and lots if mature landscape. Agricultural barn with indoor stall that has concrete flooring & separate tack room and attached chicken coop. Property is fenced and cross fenced, seasonal creek and lots of oak and pine trees. Additional “She Shed” building with under cover awning area for all your garden equipment including your tractor and other implements. You must see to appreciate all of the extras! This property is a rare gem and shows serious pride of ownership! If you want a country feel, room for animals, and a beautiful family home, you need look no further.
Facts & features
Interior
Bedrooms & bathrooms
- Bedrooms: 3
- Bathrooms: 6
- Full bathrooms: 4
- 1/2 bathrooms: 2
Heating
- Heat pump, Stove, Electric, Wood / Pellet
Cooling
- Central
Appliances
- Included: Dishwasher, Garbage disposal, Microwave, Range / Oven, Refrigerator, Trash compactor
Features
- Flooring: Tile, Carpet, Hardwood
- Basement: Unfinished
- Has fireplace: Yes
Interior area
- Total interior livable area: 3,040 sqft
Property
Parking
- Total spaces: 4
- Parking features: Carport, Garage - Attached, Garage - Detached
Features
- Exterior features: Wood
- Has spa: Yes
- Has view: Yes
- View description: Mountain
Lot
- Size: 5.10 Acres
Details
- Parcel number: 10633271
Construction
Type & style
- Home type: SingleFamily
Materials
- Roof: Composition
Condition
- Year built: 2007
Community & neighborhood
Location
- Region: White City
Price history
| Date | Event | Price |
|---|---|---|
| 10/18/2024 | Sold | $700,000-39.1%$230/sqft |
Source: Public Record Report a problem | ||
| 1/26/2024 | Listing removed | $1,150,000$378/sqft |
Source: | ||
| 1/4/2024 | Price change | $1,150,000-4.2%$378/sqft |
Source: | ||
| 10/17/2023 | Price change | $1,200,000-14.2%$395/sqft |
Source: | ||
| 10/9/2023 | Listed for sale | $1,398,000+299.4%$460/sqft |
Source: Owner Report a problem | ||
Public tax history
| Year | Property taxes | Tax assessment |
|---|---|---|
| 2024 | $4,884 +3.4% | $390,410 +3% |
| 2023 | $4,723 +3.6% | $379,040 |
| 2022 | $4,561 +2.9% | $379,040 +3% |
Find assessor info on the county website
Neighborhood: 97503
Nearby schools
GreatSchools rating
- 6/10Sams Valley Elementary SchoolGrades: K-5Distance: 2.9 mi
- 5/10Hanby Middle SchoolGrades: 6-8Distance: 10.2 mi
- 3/10Crater Renaissance AcademyGrades: 9-12Distance: 10 mi

Get pre-qualified for a loan
At Zillow Home Loans, we can pre-qualify you in as little as 5 minutes with no impact to your credit score.An equal housing lender. NMLS #10287.


