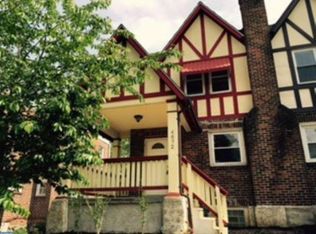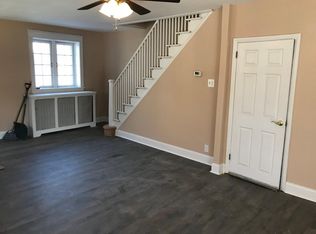Sold for $280,000
$280,000
4694 State Rd, Drexel Hill, PA 19026
3beds
1,336sqft
Single Family Residence
Built in 1940
2,614 Square Feet Lot
$284,900 Zestimate®
$210/sqft
$2,241 Estimated rent
Home value
$284,900
$271,000 - $299,000
$2,241/mo
Zestimate® history
Loading...
Owner options
Explore your selling options
What's special
This adorable Tutor Twin awaits your visit, with updated Flooring, a newer Bright White Kitchen, and an updated Bathroom. From the Front Porch, you enter the front door to the open Floor Plan that is very today. The layout takes you to the Living Room with a ceiling fan, Dining Area, and Breakfast Nook that is open to the Kitchen. You have built-in Custom Cabinetry with a Glass front in the Breakfast Nook. The Kitchen has white Cabinetry with new butcher-top Countertops, Newer Stainless-Steel Appliances, and Special Light Fixture. From the Kitchen, there is access to the Rear Porch, Rear fenced Yard, and Detached 1 car Garage. The second floor features the Main Bedroom with a ceiling fan, 2nd Bedroom with built-in shelving and a ceiling fan, and 3rd Bedroom with some built-in shelving. There is a lovely updated Hall Bathroom. Entering the Basement, you will find your get-a-way with a custom entertainment area. It includes a fairly new, 65′′ Samsung Q-LED Smart well-equipped TV, a 5.1 Stereo surround sound powered by a Yamaha receiver, and in wall and ceiling Polk/JBL speakers for an amazing Sound System (approx.$4000.) There are 14-recessed Multi-colored, Programmable smart lights to transform the area into a nightclub-like Party Room or Gathering Room. You will not believe the 50” electric Fireplace built flush to the wall! The Kitchenette area consists of a Built-in Sink and Custom Cabinets, a Butcher Block Countertop, a small free-standing Stainless refrigerator for snacks and drinks, and a microwave. There is a Bilco door exiting to the rear yard. Also installed is a new vinyl waterproof plank flooring to complete the area. Over the Basement sink there is a sizable new custom window. Also, a private Laundry Room with some storage., and a Utility Area to complete the Basement. A wonderful location for public transportation, shopping centers, close proximity to City Line Ave and Philadelphia.
Zillow last checked: 8 hours ago
Listing updated: July 05, 2023 at 06:02am
Listed by:
Shelby Charles 610-745-2273,
BHHS Fox & Roach-Media
Bought with:
Robin Gordon, AB049690L
BHHS Fox & Roach-Haverford
Julia Calabro, RS361155
BHHS Fox & Roach-Haverford
Source: Bright MLS,MLS#: PADE2045542
Facts & features
Interior
Bedrooms & bathrooms
- Bedrooms: 3
- Bathrooms: 1
- Full bathrooms: 1
Basement
- Area: 0
Heating
- Hot Water, Oil
Cooling
- Window Unit(s), Electric
Appliances
- Included: Refrigerator, Electric Water Heater
- Laundry: In Basement, Laundry Room
Features
- Ceiling Fan(s), Dining Area
- Flooring: Wood
- Basement: Full,Finished,Improved
- Number of fireplaces: 1
- Fireplace features: Electric
Interior area
- Total structure area: 1,336
- Total interior livable area: 1,336 sqft
- Finished area above ground: 1,336
- Finished area below ground: 0
Property
Parking
- Total spaces: 1
- Parking features: Garage Faces Front, Driveway, Detached, Off Street
- Garage spaces: 1
- Has uncovered spaces: Yes
Accessibility
- Accessibility features: None
Features
- Levels: Two
- Stories: 2
- Patio & porch: Porch
- Exterior features: Street Lights
- Pool features: None
- Fencing: Partial,Back Yard,Wood
- Has view: Yes
- View description: Street
Lot
- Size: 2,614 sqft
- Dimensions: 28.00 x 100.00
- Features: Front Yard, Level, Rear Yard
Details
- Additional structures: Above Grade, Below Grade
- Parcel number: 16110172000
- Zoning: R-10
- Special conditions: Standard
Construction
Type & style
- Home type: SingleFamily
- Architectural style: Tudor
- Property subtype: Single Family Residence
- Attached to another structure: Yes
Materials
- Brick
- Foundation: Other
Condition
- Good
- New construction: No
- Year built: 1940
Utilities & green energy
- Electric: 100 Amp Service
- Sewer: Public Sewer
- Water: Public
- Utilities for property: Cable Available, Phone Available
Community & neighborhood
Security
- Security features: Security System
Location
- Region: Drexel Hill
- Subdivision: Aronimink
- Municipality: UPPER DARBY TWP
Other
Other facts
- Listing agreement: Exclusive Right To Sell
- Listing terms: Cash,Conventional,FHA,VA Loan
- Ownership: Fee Simple
- Road surface type: Paved
Price history
| Date | Event | Price |
|---|---|---|
| 7/5/2023 | Sold | $280,000+9.8%$210/sqft |
Source: | ||
| 6/6/2023 | Pending sale | $255,000$191/sqft |
Source: Berkshire Hathaway HomeServices Fox & Roach, REALTORS #PADE2045542 Report a problem | ||
| 6/6/2023 | Contingent | $255,000$191/sqft |
Source: | ||
| 5/31/2023 | Listed for sale | $255,000+64.5%$191/sqft |
Source: | ||
| 9/18/2020 | Sold | $155,000-3.1%$116/sqft |
Source: Public Record Report a problem | ||
Public tax history
| Year | Property taxes | Tax assessment |
|---|---|---|
| 2025 | $5,589 +3.5% | $127,690 |
| 2024 | $5,400 +1% | $127,690 |
| 2023 | $5,349 +2.8% | $127,690 |
Find assessor info on the county website
Neighborhood: 19026
Nearby schools
GreatSchools rating
- NAUpper Darby Kdg CenterGrades: KDistance: 0.9 mi
- 2/10Drexel Hill Middle SchoolGrades: 6-8Distance: 1 mi
- 3/10Upper Darby Senior High SchoolGrades: 9-12Distance: 1.6 mi
Schools provided by the listing agent
- District: Upper Darby
Source: Bright MLS. This data may not be complete. We recommend contacting the local school district to confirm school assignments for this home.
Get a cash offer in 3 minutes
Find out how much your home could sell for in as little as 3 minutes with a no-obligation cash offer.
Estimated market value$284,900
Get a cash offer in 3 minutes
Find out how much your home could sell for in as little as 3 minutes with a no-obligation cash offer.
Estimated market value
$284,900

