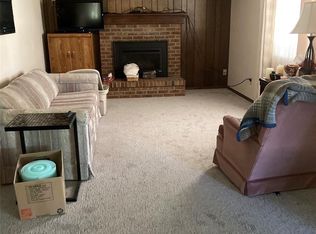Well Located, in SW Lakehurst Sub, Split Level with 3 Beds, 2 Full Baths, Lower MASTER Bath Fully Renovated with Quality Fixtures and Decor in March, 2019. A Mechanic's Dream with DETACHED 2 CAR GARAGE, w/ STORAGE SHED, GDO, & ATTACHED ONE CAR GARAGE W/ GDO & BACK ENTRANCE. All Appliances w/ Wa, Dr. Lovingly Maintained: New HW Heater 11/17; New Sump Pump, 10/18; New Exterior Paint,9/18; New Roof, 4/19; New Sliding Glass Patio Door, New Storage Shed Door. Large Fenced Yard with Clock Sprinkler on Corner Lot,. Ceiling Fans in Upper Bedrooms & Kitchen PLUS Attic Whole House Fan for Cooling! FYI: Gas Hot Water Heat is an upgrade and used in custom & luxury homes only! No blowing Dust or Particles, Great for Eyes & Allergies! Near All Amenities, Restaurants, Shopping, etc.! All the Expensive Maintenance & Systems Complete! Move In Now. Personalize & Update for Your Family Tastes and Enjoy the Summer!
This property is off market, which means it's not currently listed for sale or rent on Zillow. This may be different from what's available on other websites or public sources.
