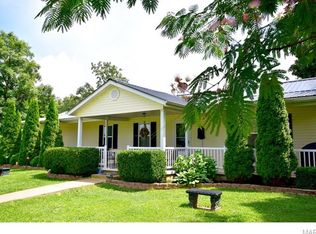Ranch on 3 ACRES! This spacious home features 2 MASTER SUITES! One features a super deep soaker tub! The other adjoins the laundry room. How convenient! Cozy gas fireplace with stone front in living room. Lots of updates too! 3/4" Hardwood floors in kitchen, dining and utility room. Newer carpet, tile, updated bathrooms and kitchen. New water heater, new well too. 24x40 3 car garage with its own electric service! WORKSHOP! You'll love the 20x10 covered front porch with all new treated lumber! Yard is fenced and lays very flat. Additional carport provides even more covered parking. Room for all your toys, animals and hobbies. In the event of multiple offers, we will call for highest and best.
This property is off market, which means it's not currently listed for sale or rent on Zillow. This may be different from what's available on other websites or public sources.
