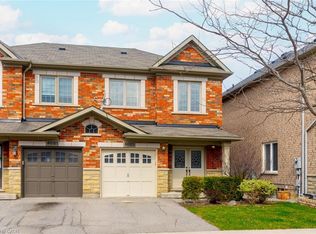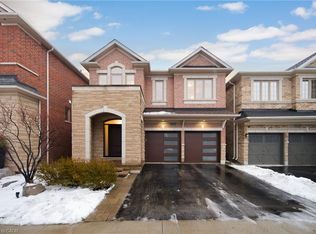Sold for $905,000
C$905,000
4693 Kurtz Rd, Burlington, ON L7M 0G2
3beds
1,447sqft
Single Family Residence, Residential
Built in 2009
2,099.23 Square Feet Lot
$-- Zestimate®
C$625/sqft
C$3,098 Estimated rent
Home value
Not available
Estimated sales range
Not available
$3,098/mo
Loading...
Owner options
Explore your selling options
What's special
Welcome to this beautifully maintained 3-bedroom semi-detached home nestled on a quiet, family-friendly street in the heart of Alton Village.Built by Fernbrook Homes, this gem boasts 9-ft ceilings on the main floor, creating an airy and inviting atmosphere.Step into the cozy living room, perfect for relaxing evenings, and enjoy the open-concept kitchen with an eat-in area, ideal for family meals. Sliding doors lead to your low-maintenance backyard, featuring a composite deck that steps down to a professionally landscaped patio with paving stones and a dedicated planting area offering both charm and functionality. Upstairs, the spacious primary suite features a walk-in closet and a private 4 piece ensuite.Two additional generously sized bedrooms and a 4 piece bathroom complete the second floor. The unfinished basement provides endless possibilities with a roughed-in bathroom and a cold cellar, ready for your personal touch. Key Features include : Hardwood floors and California shutters throughout. Brick and Stone skirting for timeless curb appeal, Natural gas BBQ line for summer entertaining, inside garage access and garage door opener. Updates include: Furnace (2023) and Roof (2022). Located just steps from top-rated schools, parks, shopping and easy access to the 407, the home is truly in a prime location. Do not miss this incredible opportunity - schedule your showing today.
Zillow last checked: 8 hours ago
Listing updated: December 15, 2025 at 03:35am
Listed by:
Leo Manchisi, Salesperson,
eXp Realty,
Sean Kavanagh, Salesperson,
eXp Realty
Source: ITSO,MLS®#: 40719137Originating MLS®#: Cornerstone Association of REALTORS®
Facts & features
Interior
Bedrooms & bathrooms
- Bedrooms: 3
- Bathrooms: 3
- Full bathrooms: 2
- 1/2 bathrooms: 1
- Main level bathrooms: 1
Other
- Level: Second
Bedroom
- Level: Second
Bedroom
- Level: Second
Bathroom
- Features: 2-Piece
- Level: Main
Bathroom
- Features: 4-Piece
- Level: Second
Other
- Features: 4-Piece
- Level: Second
Eat in kitchen
- Level: Main
Foyer
- Level: Main
Living room
- Level: Main
Heating
- Forced Air
Cooling
- Central Air
Appliances
- Included: Water Heater Owned, Dishwasher, Dryer, Hot Water Tank Owned, Refrigerator, Stove, Washer
Features
- Windows: Window Coverings
- Basement: Full,Unfinished,Sump Pump
- Has fireplace: No
Interior area
- Total structure area: 1,447
- Total interior livable area: 1,447 sqft
- Finished area above ground: 1,447
Property
Parking
- Total spaces: 2
- Parking features: Attached Garage, Garage Door Opener, Private Drive Single Wide
- Attached garage spaces: 1
- Uncovered spaces: 1
Features
- Frontage type: South
- Frontage length: 24.61
Lot
- Size: 2,099 sqft
- Dimensions: 24.61 x 85.3
- Features: Urban, Dog Park, Highway Access, Library, Park, Place of Worship, Playground Nearby, Public Transit, Rec./Community Centre, School Bus Route, Schools
- Topography: Level
Details
- Parcel number: 072022423
- Zoning: RAL3
Construction
Type & style
- Home type: SingleFamily
- Architectural style: Two Story
- Property subtype: Single Family Residence, Residential
- Attached to another structure: Yes
Materials
- Brick
- Foundation: Poured Concrete
- Roof: Asphalt Shing
Condition
- 16-30 Years
- New construction: No
- Year built: 2009
Utilities & green energy
- Sewer: Sewer (Municipal)
- Water: Municipal
Community & neighborhood
Security
- Security features: Smoke Detector(s)
Location
- Region: Burlington
Price history
| Date | Event | Price |
|---|---|---|
| 12/15/2025 | Sold | C$905,000C$625/sqft |
Source: ITSO #40719137 Report a problem | ||
Public tax history
Tax history is unavailable.
Neighborhood: Alton Village
Nearby schools
GreatSchools rating
No schools nearby
We couldn't find any schools near this home.
Schools provided by the listing agent
- Elementary: Alton Village Ps / St. Anne's Es
- High: Hayden Pss / Corpus Christi Css
Source: ITSO. This data may not be complete. We recommend contacting the local school district to confirm school assignments for this home.

