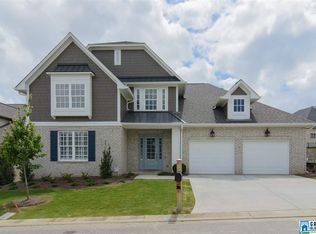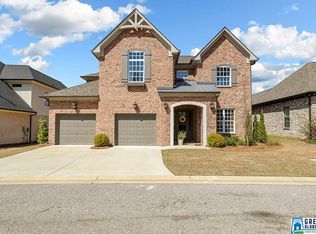Must see this absolutely awesome home with 2 bedrooms on the main level ! Has the Smart Home System and loaded with upgrades! Best price for newer construction in Liberty Park! Open floor plan with 12 foot shiplap ceiling in the great room, large kitchen with a huge granite island/breakfast bar, large dining area, gorgeous exposed brick in the kitchen, stainless appliances, large pantry, and laundry room with extra counter and cabinet space. King sized master bedroom with octagon tray ceiling, beautiful master bath suite with a 2 person shower, separate granite vanities, and a garden tub. Upstairs boast 3 large bedrooms, one will make a great office, 2 full bathrooms with granite counters, plus a loft area. Lots of closet and storage space. The fenced back yard is large enough for children and pets with a covered patio. Huge common area behind the home with a gazebo and sidewalks. Liberty Park living at its best with parks, community pool, and schools within the neighborhood!
This property is off market, which means it's not currently listed for sale or rent on Zillow. This may be different from what's available on other websites or public sources.

