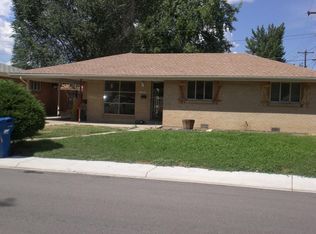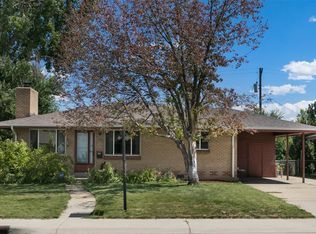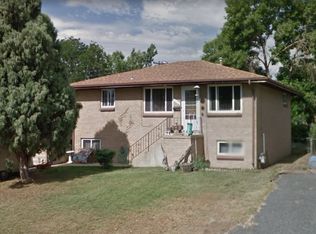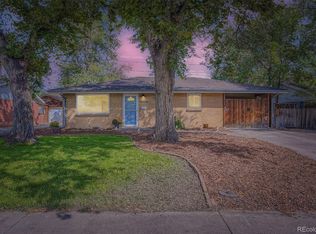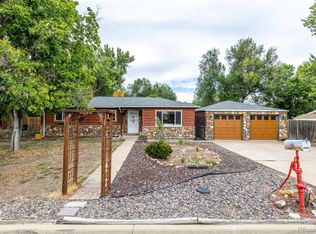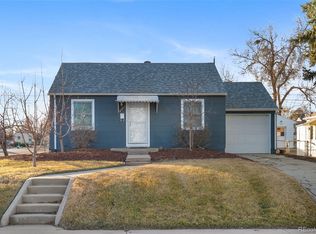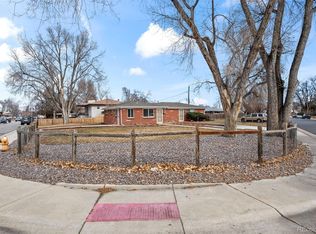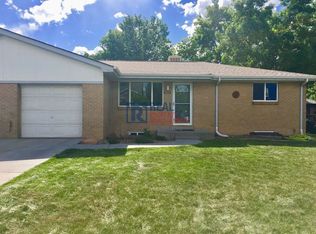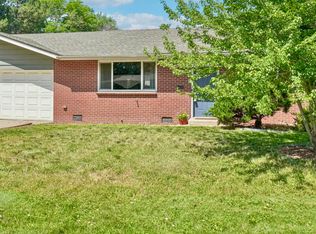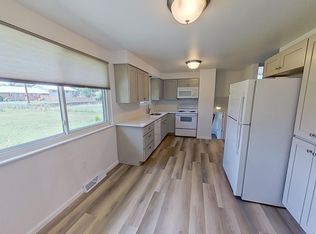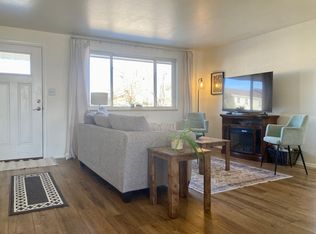Charming and updated classic Wheat Ridge brick ranch nestled among mature landscaping, offering timeless curb appeal and comfortable single-level living. This well-maintained home features 3 bedrooms and 1.5 baths, with thoughtful updates throughout, such as newer kitchen cabinets and appliances (including the washer/dryer), as well as remodeled bathrooms and updated windows. Enjoy peace of mind with a newer furnace and new water heater, plus a portion of the sewer line already replaced. The attached one-car garage adds everyday convenience. The newly installed vinyl fence creates a private oasis of a backyard—perfect for relaxing, gardening, or entertaining, full of gorgeous perennials and low-maintenance bee-friendly plants. Plus, a large detached shed with electricity for great storage! A solid, move-in-ready home that blends classic character with important modern improvements. And, this location most likely doesn`t need flood insurance (however many neighbors just a block away are required to have it).
Accepting backups
Price cut: $10K (2/5)
$489,000
4693 Dudley Street, Wheat Ridge, CO 80033
3beds
1,185sqft
Est.:
Single Family Residence
Built in 1957
6,621 Square Feet Lot
$-- Zestimate®
$413/sqft
$-- HOA
What's special
Newly installed vinyl fenceTimeless curb appealAttached one-car garageRemodeled bathroomsComfortable single-level livingNestled among mature landscapingUpdated windows
- 29 days |
- 1,558 |
- 117 |
Zillow last checked: 8 hours ago
Listing updated: February 07, 2026 at 08:04am
Listed by:
Kelly Frederick 303-495-9210 kellyfrederick@gmail.com,
RE/MAX Professionals
Source: REcolorado,MLS#: 5648339
Facts & features
Interior
Bedrooms & bathrooms
- Bedrooms: 3
- Bathrooms: 2
- Full bathrooms: 1
- 1/2 bathrooms: 1
- Main level bathrooms: 2
- Main level bedrooms: 3
Bedroom
- Features: Primary Suite
- Level: Main
Bedroom
- Level: Main
Bedroom
- Level: Main
Bathroom
- Level: Main
Bathroom
- Level: Main
Heating
- Forced Air, Natural Gas
Cooling
- None
Appliances
- Included: Dishwasher, Disposal, Dryer, Gas Water Heater, Oven, Refrigerator, Washer
Features
- Ceiling Fan(s), Granite Counters, No Stairs, Open Floorplan, Primary Suite
- Flooring: Carpet, Laminate
- Windows: Double Pane Windows, Window Coverings, Window Treatments
- Basement: Crawl Space
Interior area
- Total structure area: 1,185
- Total interior livable area: 1,185 sqft
- Finished area above ground: 1,185
Property
Parking
- Total spaces: 1
- Parking features: Concrete, Exterior Access Door
- Attached garage spaces: 1
Features
- Levels: One
- Stories: 1
- Exterior features: Garden, Rain Gutters
- Fencing: Full
Lot
- Size: 6,621 Square Feet
- Features: Landscaped
Details
- Parcel number: 3922105012
- Special conditions: Standard
Construction
Type & style
- Home type: SingleFamily
- Architectural style: Traditional
- Property subtype: Single Family Residence
Materials
- Brick, Frame
- Roof: Composition
Condition
- Updated/Remodeled
- Year built: 1957
Utilities & green energy
- Sewer: Public Sewer
- Water: Public
- Utilities for property: Cable Available, Electricity Connected, Internet Access (Wired), Natural Gas Connected
Community & HOA
Community
- Security: Carbon Monoxide Detector(s), Smoke Detector(s)
- Subdivision: Clearvale
HOA
- Has HOA: No
Location
- Region: Wheat Ridge
Financial & listing details
- Price per square foot: $413/sqft
- Tax assessed value: $443,782
- Annual tax amount: $2,755
- Date on market: 1/14/2026
- Listing terms: Cash,Conventional,FHA,VA Loan
- Exclusions: Sellers Personal Property
- Ownership: Individual
- Electric utility on property: Yes
- Road surface type: Paved
Estimated market value
Not available
Estimated sales range
Not available
Not available
Price history
Price history
| Date | Event | Price |
|---|---|---|
| 2/7/2026 | Pending sale | $489,000$413/sqft |
Source: | ||
| 2/5/2026 | Price change | $489,000-2%$413/sqft |
Source: | ||
| 1/14/2026 | Listed for sale | $499,000+16.6%$421/sqft |
Source: | ||
| 11/25/2020 | Sold | $428,000-1.6%$361/sqft |
Source: | ||
| 10/27/2020 | Pending sale | $435,000$367/sqft |
Source: Keller Williams Preferred Realty #3616466 Report a problem | ||
Public tax history
Public tax history
| Year | Property taxes | Tax assessment |
|---|---|---|
| 2024 | $2,757 +15.2% | $29,734 |
| 2023 | $2,393 -1.4% | $29,734 +15.8% |
| 2022 | $2,428 +14.3% | $25,684 -2.8% |
Find assessor info on the county website
BuyAbility℠ payment
Est. payment
$2,666/mo
Principal & interest
$2287
Property taxes
$208
Home insurance
$171
Climate risks
Neighborhood: 80033
Nearby schools
GreatSchools rating
- 7/10Peak Expeditionary - PenningtonGrades: PK-5Distance: 0.7 mi
- 5/10Everitt Middle SchoolGrades: 6-8Distance: 1 mi
- 7/10Wheat Ridge High SchoolGrades: 9-12Distance: 1.3 mi
Schools provided by the listing agent
- Elementary: Pennington
- Middle: Everitt
- High: Wheat Ridge
- District: Jefferson County R-1
Source: REcolorado. This data may not be complete. We recommend contacting the local school district to confirm school assignments for this home.
Open to renting?
Browse rentals near this home.- Loading
