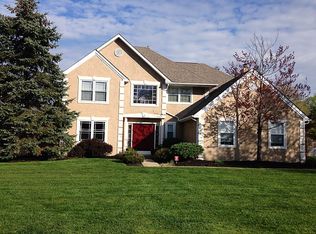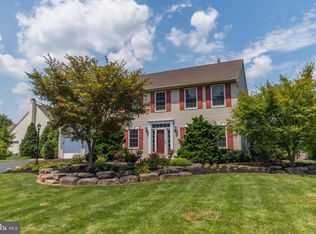Sold for $748,500 on 06/13/24
$748,500
4693 Briar Cir, Doylestown, PA 18902
4beds
2,848sqft
Single Family Residence
Built in 1994
0.36 Acres Lot
$788,500 Zestimate®
$263/sqft
$4,143 Estimated rent
Home value
$788,500
$733,000 - $852,000
$4,143/mo
Zestimate® history
Loading...
Owner options
Explore your selling options
What's special
Your search is over! This beautifully upgraded and maintained home is ready for the next owner. Conveniently located in Buckingham Township, with trails to nearby parks, this home is close to all you need in Doylestown Borough, shopping, transportation and great schools. The cul-de-sac location leads to a side entry garage and large driveway for easy parking. A large fenced yard and mature trees offer privacy and serene views from every window. Enter from the sweet front porch to the wood floored foyer with entry closet. The living room, dining room and family room also offer wood flooring and crown molding. You'll love the living room, graced with a gas fireplace, that leads to the formal dining room with a view of the recently installed patio with hardscaped stone sitting wall. The updated kitchen has stainless appliances, tile flooring, gas cooking and microwave and tile backspash. There is plenty of space in this eat in kitchen with upgraded cabinetry that gleams! The kitchen is open to the spacious family room and gives full view of the side and rear yards. Pella sliding glass doors from the family room lead to the recently installed patio with uplighted sitting wall and full view of the large backyard. Head upstairs to a large primary bedroom with vaulted ceiling, walk in closet and updated primary bath. Plenty of windows here to take in the views too. The primary bath will offer a welcome respite at the end of the day with a long soak in the tub or shower in the large separate shower. Double sinks with granite counters make getting ready for the day or evening a breeze. The additional three bedrooms are all well sized, the hall bath has been updated and the laundry area is here as well to make wash day less of a chore! This home also features a finished media room (tv on the lower level wall is included!) and there is a separate bar/workspace with granite counter for entertaining or working. This lovely home has been beautifully maintained and offers many new improvements, including roof, hardscape patio, wood fencing, HVAC, water heater and beautiful Marvin windows throughout the home (with the exception of the family room windows and doors, which were also replaced prior to this owners purchase). You will even find granite counters in the garage! Hurry in to see this great home! You will be able to move in quickly and enjoy all the events Buckingham Township offers to the residents at many of the nearby parks, along with nearby museums and events in Doylestown Borough. You will love living here!
Zillow last checked: 10 hours ago
Listing updated: September 23, 2024 at 02:34pm
Listed by:
Maryellen O'Brien 215-680-8975,
Keller Williams Real Estate-Doylestown
Bought with:
John Boguslaw, RS341285
EXP Realty, LLC
Source: Bright MLS,MLS#: PABU2070908
Facts & features
Interior
Bedrooms & bathrooms
- Bedrooms: 4
- Bathrooms: 3
- Full bathrooms: 2
- 1/2 bathrooms: 1
- Main level bathrooms: 1
Basement
- Description: Percent Finished: 75.0
- Area: 432
Heating
- Forced Air, Natural Gas
Cooling
- Central Air, Electric
Appliances
- Included: Microwave, Dishwasher, Dryer, Oven/Range - Gas, Refrigerator, Stainless Steel Appliance(s), Washer, Water Heater, Gas Water Heater
- Laundry: Upper Level, Laundry Room
Features
- Crown Molding, Family Room Off Kitchen, Open Floorplan, Floor Plan - Traditional, Formal/Separate Dining Room, Eat-in Kitchen, Pantry, Primary Bath(s), Soaking Tub, Bathroom - Stall Shower, Bathroom - Tub Shower, Upgraded Countertops, Walk-In Closet(s)
- Flooring: Wood, Carpet, Ceramic Tile
- Doors: Sliding Glass
- Windows: Energy Efficient
- Basement: Concrete
- Number of fireplaces: 1
- Fireplace features: Gas/Propane
Interior area
- Total structure area: 2,848
- Total interior livable area: 2,848 sqft
- Finished area above ground: 2,416
- Finished area below ground: 432
Property
Parking
- Total spaces: 4
- Parking features: Garage Door Opener, Garage Faces Side, Inside Entrance, Asphalt, Attached, Driveway
- Attached garage spaces: 2
- Uncovered spaces: 2
Accessibility
- Accessibility features: None
Features
- Levels: Two
- Stories: 2
- Patio & porch: Patio, Porch
- Exterior features: Street Lights
- Pool features: None
- Fencing: Partial,Privacy,Vinyl,Wood
Lot
- Size: 0.36 Acres
- Dimensions: 147 x 80
- Features: Cul-De-Sac, Interior Lot, Suburban
Details
- Additional structures: Above Grade, Below Grade
- Parcel number: 06058064
- Zoning: R1
- Special conditions: Standard
Construction
Type & style
- Home type: SingleFamily
- Architectural style: Colonial
- Property subtype: Single Family Residence
Materials
- Frame, Vinyl Siding
- Foundation: Concrete Perimeter
- Roof: Asphalt
Condition
- Very Good
- New construction: No
- Year built: 1994
Utilities & green energy
- Electric: 200+ Amp Service, Circuit Breakers
- Sewer: Public Sewer
- Water: Public
- Utilities for property: Natural Gas Available, Cable Available, Underground Utilities
Community & neighborhood
Location
- Region: Doylestown
- Subdivision: Bridlewood Farms
- Municipality: BUCKINGHAM TWP
Other
Other facts
- Listing agreement: Exclusive Right To Sell
- Listing terms: Cash,Conventional
- Ownership: Fee Simple
Price history
| Date | Event | Price |
|---|---|---|
| 6/13/2024 | Sold | $748,500$263/sqft |
Source: | ||
| 5/26/2024 | Pending sale | $748,500$263/sqft |
Source: | ||
| 5/17/2024 | Listed for sale | $748,500+62.7%$263/sqft |
Source: | ||
| 7/1/2013 | Sold | $460,000+7%$162/sqft |
Source: Public Record | ||
| 12/8/2008 | Sold | $430,000+31.1%$151/sqft |
Source: Public Record | ||
Public tax history
| Year | Property taxes | Tax assessment |
|---|---|---|
| 2025 | $7,244 +0.4% | $42,480 |
| 2024 | $7,212 +7.9% | $42,480 |
| 2023 | $6,682 +1.2% | $42,480 |
Find assessor info on the county website
Neighborhood: 18902
Nearby schools
GreatSchools rating
- 8/10Cold Spring El SchoolGrades: K-6Distance: 1 mi
- 9/10Holicong Middle SchoolGrades: 7-9Distance: 2.3 mi
- 10/10Central Bucks High School-EastGrades: 10-12Distance: 2.4 mi
Schools provided by the listing agent
- Elementary: Cold Spring
- Middle: Holicong
- High: Central Bucks High School East
- District: Central Bucks
Source: Bright MLS. This data may not be complete. We recommend contacting the local school district to confirm school assignments for this home.

Get pre-qualified for a loan
At Zillow Home Loans, we can pre-qualify you in as little as 5 minutes with no impact to your credit score.An equal housing lender. NMLS #10287.
Sell for more on Zillow
Get a free Zillow Showcase℠ listing and you could sell for .
$788,500
2% more+ $15,770
With Zillow Showcase(estimated)
$804,270
