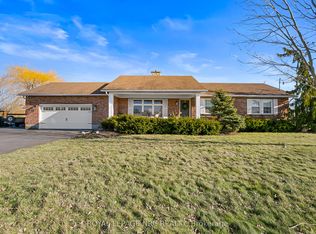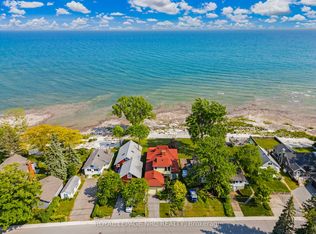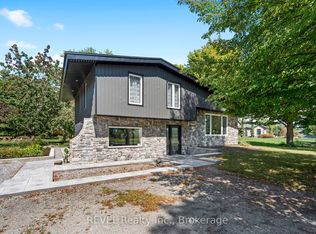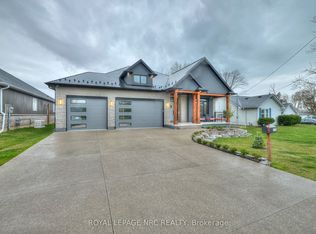Nestled on 10 acres of agricultural land in the peaceful town of Stevensville, this property brimming with possibilities. This nearly 4600sq. ft. dairy farm offers a unique opportunity for those looking to invest in agriculture, while the detached, three-car garage with foam insulation, a woodstove, and a poured concrete floor provides space for storage, a workshop, or your personal retreat. The property also features two fenced-in and connected 2 -acre pastures, perfect for livestock or farming. The main house is over 3000 sq. ft. of beautifully finished living space and was lifted just two years ago, now sitting on a full 8-foot poured concrete foundation that spans the entire home. Inside, the home features 4 bedrooms and 3 and 1/2 bathrooms, with an open-concept chefs kitchen boasting a large island, pantry, and a bright dining area, all flowing seamlessly into a spacious living room with pot lights, large windows, and a cozy gas fireplace. Additional features include a large mudroom/foyer and a separate office/den with its own entrance, ideal for home-based businesses. A unique touch to the home is the 2 staircases leading to the upper level. A fully self-contained, 1,200 sq. ft. secondary living space offers 1 bedroom, 1.5 bathrooms, and an open-concept living/dining area with quartz countertops and high-end laminate flooring. Accessible from the basement, back deck, or a private side entrance, its perfect for extended family, guests, or rental income. This property has been thoughtfully updated in 2022 with two high-efficiency furnaces. a U/V water purification system installed, a brand new double septic bed, a new well, 2-inch foam insulation, and hardy board siding. Outdoor living is a highlight, with a composite front and side porch, as well as a rear deck featuring a hot tub, perfect for relaxation or entertaining. Whether youre looking to cultivate the land, run a business, or simply enjoy country living, 4692 Gilmore Road has it all!
For sale
C$1,395,000
4692 Gilmore Rd, Fort Erie, ON L0S 1N0
4beds
5baths
Single Family Residence
Built in ----
10.1 Square Feet Lot
$-- Zestimate®
C$--/sqft
C$-- HOA
What's special
- 2 days |
- 6 |
- 0 |
Zillow last checked: 8 hours ago
Listing updated: February 12, 2026 at 12:54pm
Listed by:
ROYAL LEPAGE NRC REALTY
Source: TRREB,MLS®#: X12784920 Originating MLS®#: Niagara Association of REALTORS
Originating MLS®#: Niagara Association of REALTORS
Facts & features
Interior
Bedrooms & bathrooms
- Bedrooms: 4
- Bathrooms: 5
Primary bedroom
- Description: 16.05"-' x 6.02' walk in closet
- Level: Second
- Dimensions: 5.56 x 3.4
Bedroom
- Level: Second
- Dimensions: 3.66 x 2.49
Bedroom
- Level: Second
- Dimensions: 3.66 x 2.59
Bedroom
- Description: 5.54' x 5.56' walk in closet
- Level: Second
- Dimensions: 3.78 x 3.76
Bathroom
- Level: Main
- Dimensions: 1.63 x 1.24
Bathroom
- Description: Accessory dwelling
- Level: Main
- Dimensions: 1.63 x 1.6
Bathroom
- Description: Double sinks
- Level: Second
- Dimensions: 2.57 x 1.68
Bathroom
- Description: Double vanity and walk-in shower
- Features: Ensuite Bath
- Level: Second
- Dimensions: 2.62 x 2.39
Bathroom
- Level: Second
- Dimensions: 2.62 x 1.88
Kitchen
- Features: Sliding Doors
- Level: Main
- Dimensions: 3.45 x 5.66
Living room
- Features: Fireplace, Open Concept
- Level: Main
- Dimensions: 7.52 x 6.01
Office
- Description: separate entrance, currently a play room
- Level: Main
- Dimensions: 2.9 x 2.9
Heating
- Forced Air, Propane
Cooling
- Central Air
Appliances
- Included: Water Heater, Water Heater Owned
Features
- Flooring: Accessory Apartment
- Basement: Unfinished,Full
- Has fireplace: Yes
- Fireplace features: Living Room, Electric
Interior area
- Living area range: 3500-5000 null
Video & virtual tour
Property
Parking
- Total spaces: 21
- Parking features: Private Double, Private
- Has garage: Yes
Features
- Stories: 2
- Patio & porch: Deck, Porch
- Exterior features: Privacy, Year Round Living
- Pool features: None
- Has spa: Yes
- Spa features: Hot Tub
- Waterfront features: None
Lot
- Size: 10.1 Square Feet
- Features: Golf
Details
- Additional structures: Barn, Workshop
- Parcel number: 641750019
Construction
Type & style
- Home type: SingleFamily
- Property subtype: Single Family Residence
- Attached to another structure: Yes
Materials
- Other
- Foundation: Poured Concrete
- Roof: Asphalt Shingle
Utilities & green energy
- Sewer: Septic
- Water: Cistern
Community & HOA
Location
- Region: Fort Erie
Financial & listing details
- Annual tax amount: C$8,037
- Date on market: 2/12/2026
ROYAL LEPAGE NRC REALTY
By pressing Contact Agent, you agree that the real estate professional identified above may call/text you about your search, which may involve use of automated means and pre-recorded/artificial voices. You don't need to consent as a condition of buying any property, goods, or services. Message/data rates may apply. You also agree to our Terms of Use. Zillow does not endorse any real estate professionals. We may share information about your recent and future site activity with your agent to help them understand what you're looking for in a home.
Price history
Price history
Price history is unavailable.
Public tax history
Public tax history
Tax history is unavailable.Climate risks
Neighborhood: L0S
Nearby schools
GreatSchools rating
- 6/10Kaegebein SchoolGrades: 2-5Distance: 8.8 mi
- 3/10Dr Antonia Pantoja Community School Of Academic ExGrades: PK-8Distance: 9.9 mi
- 1/10Riverside Academy High SchoolGrades: 9-12Distance: 9.7 mi
- Loading



