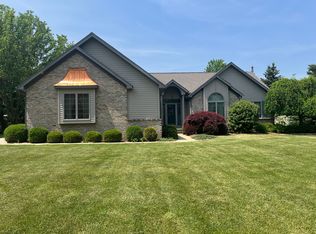Sold for $540,000
$540,000
4692 Bishop Rd, Dryden, MI 48428
3beds
3,914sqft
Single Family Residence
Built in 1994
7.51 Acres Lot
$554,700 Zestimate®
$138/sqft
$2,964 Estimated rent
Home value
$554,700
$438,000 - $704,000
$2,964/mo
Zestimate® history
Loading...
Owner options
Explore your selling options
What's special
**OFFER DEADLINE 4/21 1 P.M.** Welcome to this beautifully maintained ranch home, nestled on 7.5 picturesque acres of serene countryside. This 3-bedroom, 2.5-bathroom retreat offers an inviting blend of comfort and style, with hardwood flooring flowing throughout the open-concept interior. The spacious great room features a cozy fireplace, perfect for relaxing evenings or entertaining guests. The kitchen is complete with granite countertops, ample cabinet space, and a layout that effortlessly connects to the main living areas. Just off the back of the home, the sun-drenched Florida room is wrapped in screens, offering panoramic views of the expansive yard and peaceful pond — the perfect place to enjoy your morning coffee or unwind at sunset. The primary bedroom includes a private en suite bath, offering a quiet escape, while the first-floor laundry room adds everyday convenience. Downstairs, the finished walk-out basement extends your living space, featuring a second fireplace and endless potential for a family room, game area, or home office. If you’re looking for comfort, space, and a scenic setting, this property truly has it all. Don’t miss your opportunity to own a slice of tranquility with all the modern comforts.
Zillow last checked: 8 hours ago
Listing updated: May 13, 2025 at 08:29am
Listed by:
Brendan Herbst 586-651-2288,
Realteam Real Estate
Bought with:
Tiffanie Bissett, 6501436419
Sine & Monaghan Realtors LLC St Clair
Source: MiRealSource,MLS#: 50171882 Originating MLS: MiRealSource
Originating MLS: MiRealSource
Facts & features
Interior
Bedrooms & bathrooms
- Bedrooms: 3
- Bathrooms: 3
- Full bathrooms: 2
- 1/2 bathrooms: 1
Primary bedroom
- Level: First
Bedroom 1
- Level: Entry
- Area: 224
- Dimensions: 16 x 14
Bedroom 2
- Level: Entry
- Area: 240
- Dimensions: 16 x 15
Bedroom 3
- Level: Entry
- Area: 210
- Dimensions: 15 x 14
Bathroom 1
- Level: Entry
Bathroom 2
- Level: Entry
Dining room
- Level: Entry
- Area: 182
- Dimensions: 13 x 14
Great room
- Level: Entry
- Area: 336
- Dimensions: 24 x 14
Kitchen
- Level: Entry
- Area: 196
- Dimensions: 14 x 14
Heating
- Forced Air, Natural Gas
Cooling
- Ceiling Fan(s)
Appliances
- Included: Dishwasher, Dryer, Microwave, Range/Oven, Refrigerator, Washer
- Laundry: First Floor Laundry
Features
- Eat-in Kitchen
- Flooring: Hardwood
- Basement: Finished
- Number of fireplaces: 2
- Fireplace features: Basement, Great Room
Interior area
- Total structure area: 4,228
- Total interior livable area: 3,914 sqft
- Finished area above ground: 2,114
- Finished area below ground: 1,800
Property
Parking
- Total spaces: 2
- Parking features: 2 Spaces, Covered, Garage, Driveway, Attached
- Attached garage spaces: 2
Features
- Levels: One
- Stories: 1
- Waterfront features: Pond
- Frontage type: Road
- Frontage length: 284
Lot
- Size: 7.51 Acres
- Dimensions: 284 x 1968
- Features: Deep Lot - 150+ Ft., Large Lot - 65+ Ft.
Details
- Parcel number: 00702400130
- Special conditions: Private
Construction
Type & style
- Home type: SingleFamily
- Architectural style: Ranch
- Property subtype: Single Family Residence
Materials
- Other
- Foundation: Basement
Condition
- Year built: 1994
Utilities & green energy
- Sewer: Septic Tank
- Water: Private Well
Community & neighborhood
Location
- Region: Dryden
- Subdivision: Na
Other
Other facts
- Listing agreement: Exclusive Right To Sell
- Listing terms: Cash,Conventional
Price history
| Date | Event | Price |
|---|---|---|
| 5/13/2025 | Sold | $540,000+13.9%$138/sqft |
Source: | ||
| 4/22/2025 | Pending sale | $474,000$121/sqft |
Source: | ||
| 4/18/2025 | Listed for sale | $474,000$121/sqft |
Source: | ||
Public tax history
| Year | Property taxes | Tax assessment |
|---|---|---|
| 2025 | $3,110 +2.9% | $221,200 +4.3% |
| 2024 | $3,023 +13.9% | $212,000 +11% |
| 2023 | $2,655 +9.3% | $191,000 +11.6% |
Find assessor info on the county website
Neighborhood: 48428
Nearby schools
GreatSchools rating
- 5/10Dryden Elementary SchoolGrades: PK-6Distance: 1.8 mi
- 6/10Dryden High SchoolGrades: 7-12Distance: 1.9 mi
Schools provided by the listing agent
- District: Dryden Community Schools
Source: MiRealSource. This data may not be complete. We recommend contacting the local school district to confirm school assignments for this home.
Get a cash offer in 3 minutes
Find out how much your home could sell for in as little as 3 minutes with a no-obligation cash offer.
Estimated market value$554,700
Get a cash offer in 3 minutes
Find out how much your home could sell for in as little as 3 minutes with a no-obligation cash offer.
Estimated market value
$554,700
