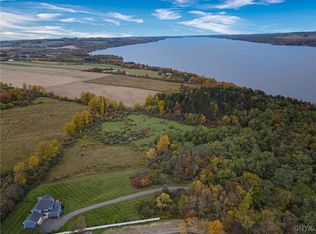Expect to be impressed. Geothermal Heat and Water. The house was built in 2010 and has $104K worth of recent updates. Located in Niles, Skaneateles School District, on the West side of Skaneateles Lake. Priced below assessment value for quick sale.
This property is off market, which means it's not currently listed for sale or rent on Zillow. This may be different from what's available on other websites or public sources.
