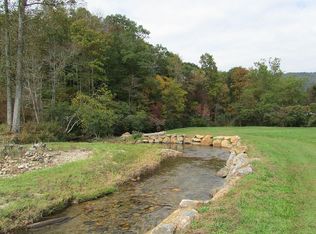Sold for $625,000 on 10/29/24
$625,000
4691 Tessentee Rd, Franklin, NC 28734
3beds
1,980sqft
Residential, Current Rental
Built in 2022
3.01 Acres Lot
$521,500 Zestimate®
$316/sqft
$2,498 Estimated rent
Home value
$521,500
$459,000 - $584,000
$2,498/mo
Zestimate® history
Loading...
Owner options
Explore your selling options
What's special
Discover the home you've been searching for! This income-producing, fully furnished 3-bedroom, 2.5-bathroom home sits on 3.01 usable acres, complete with a bold trout stream. Both the interior and exterior are stunning, offering the best of country living. Relax and enjoy the outdoors from the covered porch, featuring an outdoor fireplace and the soothing sounds of a rushing creek. The expansive, unrestricted property is perfect for bringing your animals and even building a barn to enhance your country lifestyle. Inside this spacious Craftsman-style house, you'll find cathedral ceilings and an open floor plan, showcasing the builder's attention to unique details. The bathrooms are adorned with ceramic tile showers and floors, while the bedrooms and bathrooms feature charming beadboard walls and ceilings The kitchen, dining, and living areas boast shiplap walls, adding to the home's rustic appeal.The loft is ideal for accommodating guests. Embrace the serene environment by the creek—fish, wade in the cool water, sunbathe, or enjoy a picnic.Utilize the tiny home for kids to camp out or extra sleeping space.This property offers the perfect blend of comfort, style, and outdoor beauty.
Zillow last checked: 8 hours ago
Listing updated: March 20, 2025 at 08:23pm
Listed by:
Evelyn S. Owens,
Keller Williams Realty Of Franklin
Bought with:
Adam Tallent, 341020
Mason Peak Mountain Properties, LLC
Source: Carolina Smokies MLS,MLS#: 26037292
Facts & features
Interior
Bedrooms & bathrooms
- Bedrooms: 3
- Bathrooms: 3
- Full bathrooms: 2
- 1/2 bathrooms: 1
- Main level bathrooms: 3
Primary bedroom
- Level: First
- Area: 162.84
- Dimensions: 13.8 x 11.8
Bedroom 2
- Level: First
- Area: 183.92
- Dimensions: 15.2 x 12.1
Bedroom 3
- Level: First
- Area: 119.21
- Dimensions: 13.1 x 9.1
Dining room
- Level: First
Kitchen
- Level: First
- Area: 284.48
- Dimensions: 22.4 x 12.7
Living room
- Level: First
- Area: 269.28
- Dimensions: 17.6 x 15.3
Heating
- Wood, Forced Air, Heat Pump
Cooling
- Central Electric, Heat Pump
Appliances
- Included: Dishwasher, Exhaust Fan, Microwave, Electric Oven/Range, Refrigerator, Washer, Dryer, Electric Water Heater
- Laundry: First Level
Features
- Cathedral/Vaulted Ceiling, Ceiling Fan(s), Ceramic Tile Bath, Great Room, Kitchen Island, Kitchen/Dining Room, Large Master Bedroom, Living/Dining Room, Main Level Living, Primary w/Ensuite, Primary on Main Level, New Kitchen, Open Floorplan, Walk-In Closet(s)
- Flooring: Ceramic Tile, Luxury Vinyl Plank
- Doors: Doors-Insulated
- Windows: Insulated Windows
- Basement: Crawl Space
- Attic: Access Only
- Has fireplace: Yes
- Fireplace features: Wood Burning, Two or More, Other
- Furnished: Yes
Interior area
- Total structure area: 1,980
- Total interior livable area: 1,980 sqft
Property
Parking
- Parking features: No Garage, None-Carport
Features
- Patio & porch: Deck, Porch
- Has view: Yes
- View description: Water
- Has water view: Yes
- Water view: Water
- Waterfront features: Stream/Creek
Lot
- Size: 3.01 Acres
- Features: Allow RVs, Level Yard, Open Lot, Pasture, Rolling, Suitable for Horses, Unrestricted
- Residential vegetation: Partially Wooded
Details
- Parcel number: 7500594372,7500592260
- Other equipment: Satellite Dish
- Horses can be raised: Yes
Construction
Type & style
- Home type: SingleFamily
- Architectural style: Ranch/Single,Custom
- Property subtype: Residential, Current Rental
Materials
- Hardboard, Other
- Roof: Composition,Shingle
Condition
- Year built: 2022
Utilities & green energy
- Sewer: Septic Tank
- Water: Well, Private
Community & neighborhood
Location
- Region: Franklin
Other
Other facts
- Listing terms: Cash,Conventional
- Road surface type: Paved, Gravel
Price history
| Date | Event | Price |
|---|---|---|
| 10/29/2024 | Sold | $625,000-7.3%$316/sqft |
Source: Carolina Smokies MLS #26037292 | ||
| 9/23/2024 | Contingent | $674,500$341/sqft |
Source: Carolina Smokies MLS #26037292 | ||
| 8/30/2024 | Price change | $674,500-0.1%$341/sqft |
Source: Carolina Smokies MLS #26037292 | ||
| 7/12/2024 | Listed for sale | $675,000+1306.3%$341/sqft |
Source: Carolina Smokies MLS #26037292 | ||
| 3/24/2021 | Listing removed | -- |
Source: Owner | ||
Public tax history
| Year | Property taxes | Tax assessment |
|---|---|---|
| 2024 | $1,014 +1.2% | $263,810 |
| 2023 | $1,002 +1117.1% | $263,810 +1501.8% |
| 2022 | $82 | $16,470 |
Find assessor info on the county website
Neighborhood: 28734
Nearby schools
GreatSchools rating
- 5/10South Macon ElementaryGrades: PK-4Distance: 5 mi
- 6/10Macon Middle SchoolGrades: 7-8Distance: 6.5 mi
- 6/10Macon Early College High SchoolGrades: 9-12Distance: 6.8 mi
Schools provided by the listing agent
- Elementary: South Macon
- Middle: Macon Middle
- High: Franklin
Source: Carolina Smokies MLS. This data may not be complete. We recommend contacting the local school district to confirm school assignments for this home.

Get pre-qualified for a loan
At Zillow Home Loans, we can pre-qualify you in as little as 5 minutes with no impact to your credit score.An equal housing lender. NMLS #10287.

