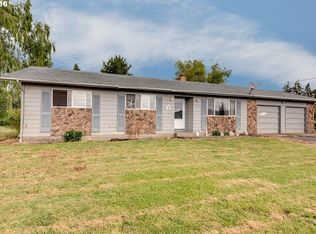Sold
$1,230,000
4691 SE Amity Rd, Amity, OR 97101
3beds
3,086sqft
Residential, Single Family Residence
Built in 2003
37.5 Acres Lot
$1,226,400 Zestimate®
$399/sqft
$3,718 Estimated rent
Home value
$1,226,400
$1.17M - $1.30M
$3,718/mo
Zestimate® history
Loading...
Owner options
Explore your selling options
What's special
Beautiful 1 story farm home featuring ICF construction to help keep you warm in the winter and cool in the summer. Recent updates to the home include new luxury vinyl plank and carpet throughout. The beautiful remodeled kitchen includes granite countertops, a double oven, farmhouse sink, and large center island and pantry making it the ideal spot for gathering with family and friends. The primary suite also was updated with newly tiled shower with dual heads and a jetted. tub. Dual vessel sinks sit on new granite countertops and there are 2 large walk in closets. Two water heaters provide plenty of available hot water for the entire house. A new woodstove was added in 2021 and the exterior of the home was painted that same year. The exterior features a 30x40 shop , 30x40 barn with a walk in cooler, and a 40x40 storage barn, a chicken coop as well as a large dog run. A beautiful covered sitting area in the back yard is the perfect spot to unwind and take in the beautiful view.
Zillow last checked: 8 hours ago
Listing updated: December 28, 2025 at 04:05pm
Listed by:
Greg Anderson #AGENT_PHONE,
eXp Realty, LLC
Bought with:
Steve Helms, 201210000
Keller Williams Realty Mid-Willamette
Source: RMLS (OR),MLS#: 24249280
Facts & features
Interior
Bedrooms & bathrooms
- Bedrooms: 3
- Bathrooms: 3
- Full bathrooms: 3
- Main level bathrooms: 3
Primary bedroom
- Features: Double Sinks, Jetted Tub, Walkin Closet, Walkin Shower, Wallto Wall Carpet
- Level: Main
Bedroom 2
- Features: Wallto Wall Carpet
- Level: Main
Bedroom 3
- Features: Wallto Wall Carpet
- Level: Main
Dining room
- Features: L Shaped
- Level: Main
Family room
- Features: Sliding Doors, Wallto Wall Carpet, Wood Stove
- Level: Main
Kitchen
- Features: Appliance Garage, French Doors, Pantry, Free Standing Refrigerator, Granite
- Level: Main
Living room
- Features: Wallto Wall Carpet
- Level: Main
Office
- Features: Wallto Wall Carpet
- Level: Main
Heating
- Forced Air, Heat Pump, Wood Stove
Cooling
- Central Air, Heat Pump
Appliances
- Included: Appliance Garage, Cooktop, Dishwasher, Disposal, Double Oven, Free-Standing Range, Plumbed For Ice Maker, Stainless Steel Appliance(s), Water Softener, Free-Standing Refrigerator, Electric Water Heater
- Laundry: Laundry Room
Features
- Granite, Sink, LShaped, Pantry, Double Vanity, Walk-In Closet(s), Walkin Shower, Kitchen Island
- Flooring: Wall to Wall Carpet
- Doors: Sliding Doors, French Doors
- Windows: Double Pane Windows, Vinyl Frames
- Basement: Crawl Space
- Number of fireplaces: 1
- Fireplace features: Stove, Wood Burning Stove
Interior area
- Total structure area: 3,086
- Total interior livable area: 3,086 sqft
Property
Parking
- Total spaces: 2
- Parking features: Driveway, Parking Pad, RV Access/Parking, RV Boat Storage, Garage Door Opener, Attached
- Attached garage spaces: 2
- Has uncovered spaces: Yes
Accessibility
- Accessibility features: Bathroom Cabinets, Garage On Main, Main Floor Bedroom Bath, One Level, Utility Room On Main, Walkin Shower, Accessibility
Features
- Levels: One
- Stories: 1
- Patio & porch: Deck, Porch
- Exterior features: Dog Run, Yard
- Has spa: Yes
- Spa features: Free Standing Hot Tub, Bath
- Has view: Yes
- View description: Seasonal, Territorial
Lot
- Size: 37.50 Acres
- Features: Level, Sprinkler, Acres 20 to 50
Details
- Additional structures: Outbuilding, RVParking, RVBoatStorage, Workshop
- Parcel number: 200311
- On leased land: Yes
- Lease amount: $5,600
- Land lease expiration date: 1735603200000
- Zoning: EF-80
Construction
Type & style
- Home type: SingleFamily
- Property subtype: Residential, Single Family Residence
Materials
- Lap Siding, Wood Siding
- Foundation: Concrete Perimeter, Pillar/Post/Pier
- Roof: Composition
Condition
- Approximately
- New construction: No
- Year built: 2003
Utilities & green energy
- Sewer: Standard Septic
- Water: Private, Well
- Utilities for property: Cable Connected
Community & neighborhood
Location
- Region: Amity
Other
Other facts
- Listing terms: Cash,Conventional
- Road surface type: Gravel
Price history
| Date | Event | Price |
|---|---|---|
| 12/23/2025 | Sold | $1,230,000-12.1%$399/sqft |
Source: | ||
| 8/21/2025 | Pending sale | $1,400,000$454/sqft |
Source: | ||
| 5/17/2025 | Price change | $1,400,000-8.2%$454/sqft |
Source: | ||
| 12/31/2024 | Listed for sale | $1,525,000$494/sqft |
Source: | ||
Public tax history
| Year | Property taxes | Tax assessment |
|---|---|---|
| 2025 | $6,337 +2% | $466,759 +3% |
| 2024 | $6,210 +3.5% | $453,298 +3% |
| 2023 | $6,000 +1.4% | $440,245 +3% |
Find assessor info on the county website
Neighborhood: 97101
Nearby schools
GreatSchools rating
- 2/10Amity Elementary SchoolGrades: K-5Distance: 0.8 mi
- 3/10Amity Middle SchoolGrades: 6-8Distance: 0.8 mi
- 2/10Amity High SchoolGrades: 9-12Distance: 0.4 mi
Schools provided by the listing agent
- Elementary: Amity
- Middle: Amity
- High: Amity
Source: RMLS (OR). This data may not be complete. We recommend contacting the local school district to confirm school assignments for this home.
Get a cash offer in 3 minutes
Find out how much your home could sell for in as little as 3 minutes with a no-obligation cash offer.
Estimated market value$1,226,400
Get a cash offer in 3 minutes
Find out how much your home could sell for in as little as 3 minutes with a no-obligation cash offer.
Estimated market value
$1,226,400
