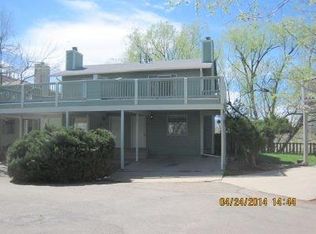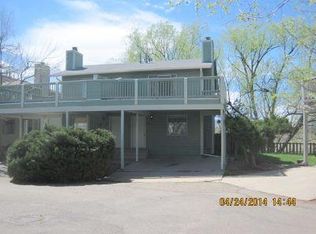Sold for $550,000 on 11/09/23
$550,000
4691 Portside Way, Boulder, CO 80301
3beds
1,536sqft
Attached Dwelling, 1/2 Duplex, Townhouse
Built in 1980
2,614 Square Feet Lot
$509,400 Zestimate®
$358/sqft
$2,669 Estimated rent
Home value
$509,400
$484,000 - $535,000
$2,669/mo
Zestimate® history
Loading...
Owner options
Explore your selling options
What's special
Rare opportunity to own a beautiful 3 bedroom/2 bathroom duplex at the end of a quiet cul-de-sac, backing up to Twin Lakes open space. Brand new interior paint, carpet & custom front door. Updated kitchen & bathrooms, and triple-pane windows. Enjoy the gorgeous mountain views from the back patio or enormous second floor deck. Open floor plan w/ wood burning fireplace and bamboo floors on main level. 2 bedrooms upstairs w/ a full bath and an extra large deck off primary bedroom to enjoy your morning coffee. Additional finished bedroom/office in basement, as well as a washer/dryer and plenty of storage space. Attached 2 car carport. Walk to Avery Brewing, off-leash dog park, hiking trails, plus close to Gunbarrel shops & restaurants. Easy access to Diagonal Highway, downtown Boulder & Longmont.
Zillow last checked: 8 hours ago
Listing updated: August 02, 2024 at 05:25am
Listed by:
Mary Siefert 303-594-9933,
Live West Realty
Bought with:
Daphne Queen
8z Real Estate
Source: IRES,MLS#: 997760
Facts & features
Interior
Bedrooms & bathrooms
- Bedrooms: 3
- Bathrooms: 2
- Full bathrooms: 1
- 1/2 bathrooms: 1
Primary bedroom
- Area: 182
- Dimensions: 13 x 14
Bedroom 2
- Area: 154
- Dimensions: 11 x 14
Bedroom 3
- Area: 154
- Dimensions: 11 x 14
Kitchen
- Area: 140
- Dimensions: 10 x 14
Living room
- Area: 182
- Dimensions: 13 x 14
Heating
- Forced Air
Appliances
- Included: Electric Range/Oven, Dishwasher, Refrigerator, Washer, Dryer, Microwave, Disposal
- Laundry: In Basement
Features
- Eat-in Kitchen
- Flooring: Other
- Basement: Full,Partially Finished
- Has fireplace: Yes
- Fireplace features: Living Room
- Common walls with other units/homes: End Unit
Interior area
- Total structure area: 1,536
- Total interior livable area: 1,536 sqft
- Finished area above ground: 1,024
- Finished area below ground: 512
Property
Parking
- Total spaces: 2
- Parking features: Garage, Carport
- Garage spaces: 2
- Has carport: Yes
- Details: Garage Type: Carport
Features
- Levels: Two
- Stories: 2
- Patio & porch: Patio, Deck
- Fencing: Partial,Wood
- Has view: Yes
- View description: Mountain(s), Hills
- Waterfront features: Abuts Stream/Creek/River
Lot
- Size: 2,614 sqft
- Features: Curbs, Gutters, Fire Hydrant within 500 Feet, Cul-De-Sac, Level, Abuts Public Open Space
Details
- Parcel number: R0083990
- Zoning: RES
- Special conditions: Private Owner
Construction
Type & style
- Home type: Townhouse
- Architectural style: Contemporary/Modern
- Property subtype: Attached Dwelling, 1/2 Duplex, Townhouse
- Attached to another structure: Yes
Materials
- Wood/Frame
- Roof: Composition
Condition
- Not New, Previously Owned
- New construction: No
- Year built: 1980
Utilities & green energy
- Electric: Electric, Xcel
- Gas: Natural Gas, Xcel
- Water: City Water, City of Boulder
- Utilities for property: Natural Gas Available, Electricity Available
Community & neighborhood
Community
- Community features: Park
Location
- Region: Boulder
- Subdivision: Portal Estates
HOA & financial
HOA
- Has HOA: Yes
- HOA fee: $86 monthly
- Services included: Common Amenities, Management
- Second HOA fee: $360 annually
Other
Other facts
- Listing terms: Cash,Conventional,FHA,VA Loan
- Road surface type: Paved, Asphalt
Price history
| Date | Event | Price |
|---|---|---|
| 11/9/2023 | Sold | $550,000$358/sqft |
Source: | ||
| 10/14/2023 | Pending sale | $550,000$358/sqft |
Source: | ||
| 10/11/2023 | Listed for sale | $550,000+210.7%$358/sqft |
Source: | ||
| 11/21/2006 | Sold | $177,000$115/sqft |
Source: Public Record | ||
Public tax history
| Year | Property taxes | Tax assessment |
|---|---|---|
| 2024 | $2,465 -9.5% | $30,566 -15.2% |
| 2023 | $2,722 +4.8% | $36,031 +29.9% |
| 2022 | $2,596 -3% | $27,731 -9.1% |
Find assessor info on the county website
Neighborhood: Gunbarrel
Nearby schools
GreatSchools rating
- 7/10Heatherwood Elementary SchoolGrades: PK-5Distance: 1.5 mi
- 6/10Nevin Platt Middle SchoolGrades: 6-8Distance: 4 mi
- 10/10Boulder High SchoolGrades: 9-12Distance: 5 mi
Schools provided by the listing agent
- Elementary: Heatherwood
- Middle: Platt
- High: Boulder
Source: IRES. This data may not be complete. We recommend contacting the local school district to confirm school assignments for this home.
Get a cash offer in 3 minutes
Find out how much your home could sell for in as little as 3 minutes with a no-obligation cash offer.
Estimated market value
$509,400
Get a cash offer in 3 minutes
Find out how much your home could sell for in as little as 3 minutes with a no-obligation cash offer.
Estimated market value
$509,400

