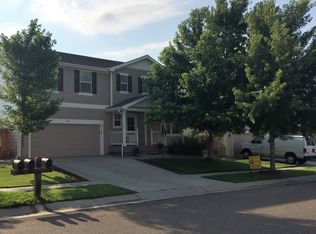Sold for $680,000 on 06/07/23
$680,000
4691 Hopper Place, Brighton, CO 80601
5beds
4,668sqft
Single Family Residence
Built in 2012
0.31 Acres Lot
$685,200 Zestimate®
$146/sqft
$3,579 Estimated rent
Home value
$685,200
$651,000 - $719,000
$3,579/mo
Zestimate® history
Loading...
Owner options
Explore your selling options
What's special
Welcome to this immaculately cared for ranch style home in Brighton East Farms! This home has everything that you are looking for, an open floor plan, 5 large bedrooms, 3 baths, main floor laundry, huge finished basement, whole house humidifier, a large corner lot, and a 3 car garage!! The generously sized living room features a gas fireplace, high ceilings, and tons of natural light. The kitchen is open to both the dining area as well as the living room and is perfect for entertaining. There are also double ovens, and a large island with the sink and bar seating. The large basement living area is the perfect place for kicking back and relaxing, or playing pool on the included pool table. Don't worry, they didn't forget storage!! Be sure to check out the massive storage areas that this home offers as well. The backyard has been xeriscaped for low maintenance, and it is located on a corner lot, this is one you have to see in person to truly appreciate all it has to offer!
Zillow last checked: 8 hours ago
Listing updated: June 08, 2023 at 05:19pm
Listed by:
Zachary Brookman 303-717-3450,
Select Realty LLC
Bought with:
Josh Roberson, 100000539
Ideal Team Homes
Source: REcolorado,MLS#: 9866093
Facts & features
Interior
Bedrooms & bathrooms
- Bedrooms: 5
- Bathrooms: 3
- Full bathrooms: 2
- 3/4 bathrooms: 1
- Main level bathrooms: 2
- Main level bedrooms: 3
Primary bedroom
- Level: Main
Bedroom
- Level: Main
Bedroom
- Level: Main
Bedroom
- Level: Basement
Bedroom
- Level: Basement
Primary bathroom
- Level: Main
Bathroom
- Level: Main
Bathroom
- Level: Basement
Dining room
- Level: Main
Family room
- Level: Main
Family room
- Level: Basement
Kitchen
- Level: Main
Office
- Level: Main
Utility room
- Level: Basement
Heating
- Forced Air
Cooling
- Central Air
Features
- Ceiling Fan(s), Granite Counters, High Ceilings, High Speed Internet, Kitchen Island, Open Floorplan, Walk-In Closet(s)
- Flooring: Carpet, Tile
- Windows: Triple Pane Windows, Window Coverings
- Basement: Finished,Full,Sump Pump
- Number of fireplaces: 1
- Fireplace features: Family Room, Gas Log
Interior area
- Total structure area: 4,668
- Total interior livable area: 4,668 sqft
- Finished area above ground: 2,334
- Finished area below ground: 1,666
Property
Parking
- Total spaces: 3
- Parking features: Concrete, Dry Walled, Lighted
- Attached garage spaces: 3
Features
- Levels: One
- Stories: 1
- Patio & porch: Covered, Patio
- Exterior features: Lighting, Private Yard, Rain Gutters
Lot
- Size: 0.31 Acres
- Features: Landscaped, Level, Sprinklers In Front, Sprinklers In Rear
Details
- Parcel number: R0167294
- Special conditions: Standard
Construction
Type & style
- Home type: SingleFamily
- Architectural style: Contemporary
- Property subtype: Single Family Residence
Materials
- Frame
- Foundation: Slab
- Roof: Concrete
Condition
- Year built: 2012
Utilities & green energy
- Sewer: Public Sewer
- Water: Public
Community & neighborhood
Location
- Region: Brighton
- Subdivision: Parkside At Brighton East Farms
HOA & financial
HOA
- Has HOA: Yes
- HOA fee: $125 quarterly
- Services included: Trash
- Association name: Parkside at Brighton East Farms
- Association phone: 303-733-1121
Other
Other facts
- Listing terms: Cash,Conventional,FHA,VA Loan
- Ownership: Individual
Price history
| Date | Event | Price |
|---|---|---|
| 6/7/2023 | Sold | $680,000+37.4%$146/sqft |
Source: | ||
| 8/18/2018 | Sold | $495,000-1%$106/sqft |
Source: Public Record | ||
| 6/25/2018 | Pending sale | $500,000$107/sqft |
Source: RE/MAX PROFESSIONALS #8896699 | ||
| 5/31/2018 | Listed for sale | $500,000+8.7%$107/sqft |
Source: RE/MAX PROFESSIONALS #8896699 | ||
| 9/20/2017 | Sold | $460,000+0%$99/sqft |
Source: Public Record | ||
Public tax history
| Year | Property taxes | Tax assessment |
|---|---|---|
| 2025 | $7,495 +0.1% | $44,190 -9.8% |
| 2024 | $7,488 +17.1% | $48,980 |
| 2023 | $6,392 | $48,980 +29.4% |
Find assessor info on the county website
Neighborhood: 80601
Nearby schools
GreatSchools rating
- 5/10Foundations AcademyGrades: K-8Distance: 1 mi
- 2/10Overland Trail Middle SchoolGrades: 6-8Distance: 2.3 mi
- 5/10Brighton High SchoolGrades: 9-12Distance: 3 mi
Schools provided by the listing agent
- Elementary: Northeast
- Middle: Overland Trail
- High: Brighton
- District: School District 27-J
Source: REcolorado. This data may not be complete. We recommend contacting the local school district to confirm school assignments for this home.
Get a cash offer in 3 minutes
Find out how much your home could sell for in as little as 3 minutes with a no-obligation cash offer.
Estimated market value
$685,200
Get a cash offer in 3 minutes
Find out how much your home could sell for in as little as 3 minutes with a no-obligation cash offer.
Estimated market value
$685,200
