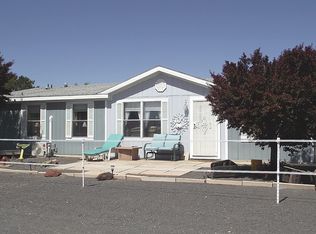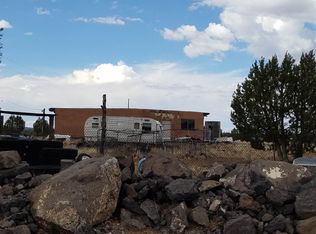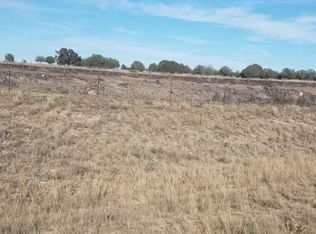This property is move in ready for you and your horses! There are paved roads that lead right up to the driveway, a three bed, two bath house (100% electric) with an attached garage on 25.14 acres! It has a 36x36 barn, a bunk house, a hay shed, corrals, a tack room, roping arena, cattle chutes, two storage sheds, and two 12x12 three sided movable horse shelters! There is plenty of room for your big rigs, toys, horse trailers and more! Schedule your showing today!
This property is off market, which means it's not currently listed for sale or rent on Zillow. This may be different from what's available on other websites or public sources.


