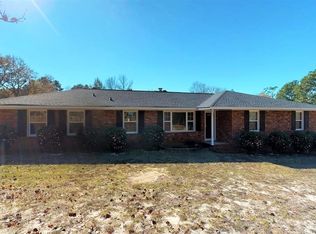NOW 1.61 ACRES WITH NEW CONSTRUCTION! The Whitney Plan 3 Bedrooms 2 Baths - Open Floor Plan with luxury plank flooring, wonderful vaulted ceiling, and WOOD BURNING FIREPLACE. Large Master, master bath with double sink vanity, and walk-in shower plus large walk in closet. Kitchen will have granite counter tops & tile backsplash, all open living,. Many upgrades including tile shower and claw foot tub in master bath, Farm sink, custom tile back splash, custom lighting throughout. 2 inch blinds throughout, Covered back porch. Limited Landscaping. Gas stove and furnace, Public water and septic tank. One year prepaid Termite Contract. If sq ft or schools are important, please verify. Qualifies 100% Financing, builder pays $2500 buyer incentive when using builder's attorney. Pictures are from another finished home, same plan.
This property is off market, which means it's not currently listed for sale or rent on Zillow. This may be different from what's available on other websites or public sources.

