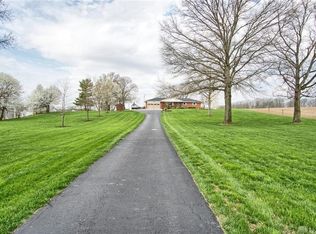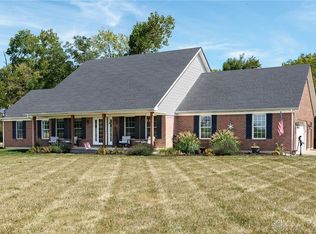Sold for $249,000
$249,000
4690 Tipp Elizabeth Rd, Tipp City, OH 45371
3beds
1,201sqft
Single Family Residence
Built in 1956
0.87 Acres Lot
$264,700 Zestimate®
$207/sqft
$1,593 Estimated rent
Home value
$264,700
$206,000 - $339,000
$1,593/mo
Zestimate® history
Loading...
Owner options
Explore your selling options
What's special
Multiple Offer Notice: Highest & Best offers due by 11:59PM Friday 3/28/25. Seller to decide on or before noon on Saturday 3/29/25. This sprawling 3-bedroom, 2-bath ranch has been gutted, upgraded, and elevated to meet modern living standards! A brand new roof, vinyl siding, soffits, gutters, and garage door mean you can forget about exterior maintenance for years to come. The newly paved driveway welcomes you home, and inside, fresh paint and new LVP flooring set the stage for a flawless interior. The new vinyl windows don't just look good, they work harder, slashing your utility bills when paired with the new Energy Star HVAC system. The kitchen is a showstopper, featuring granite countertops, new cabinetry, and a sleek stainless steel appliance package. The bedrooms sport new padding and plush carpeting and both bathrooms have been outfitted to the nines. Downstairs has plenty of room to spread out PLUS walkout access to the new 6X10 patio. And the best part? The low-maintenance landscaping lets you spend your weekends doing what makes you happy instead of yard work. Close to Kyle Park, restaurants and I-75!
Zillow last checked: 8 hours ago
Listing updated: May 22, 2025 at 09:56am
Listed by:
Tyler Dietz (513)708-3000,
Keller Williams Seven Hills,
Peter Chabris 513-708-3000,
Keller Williams Seven Hills
Bought with:
Lonna Oakes, 2024000930
Coldwell Banker Heritage
Source: DABR MLS,MLS#: 930660 Originating MLS: Dayton Area Board of REALTORS
Originating MLS: Dayton Area Board of REALTORS
Facts & features
Interior
Bedrooms & bathrooms
- Bedrooms: 3
- Bathrooms: 2
- Full bathrooms: 2
- Main level bathrooms: 2
Primary bedroom
- Level: Main
- Dimensions: 11 x 11
Bedroom
- Level: Main
- Dimensions: 11 x 8
Bedroom
- Level: Main
- Dimensions: 10 x 8
Entry foyer
- Level: Main
- Dimensions: 7 x 8
Family room
- Level: Lower
- Dimensions: 18 x 20
Kitchen
- Level: Main
- Dimensions: 11 x 8
Laundry
- Level: Main
- Dimensions: 5 x 4
Living room
- Level: Main
- Dimensions: 19 x 17
Utility room
- Level: Lower
- Dimensions: 16 x 20
Heating
- Propane
Cooling
- Central Air
Appliances
- Included: Dishwasher, Microwave, Range, Refrigerator
Features
- Granite Counters, Remodeled
- Windows: Vinyl
- Basement: Full
Interior area
- Total structure area: 1,201
- Total interior livable area: 1,201 sqft
Property
Parking
- Total spaces: 2
- Parking features: Garage, Two Car Garage
- Garage spaces: 2
Features
- Levels: One
- Stories: 1
- Patio & porch: Patio
- Exterior features: Patio
Lot
- Size: 0.87 Acres
Details
- Parcel number: E09007050
- Zoning: Residential
- Zoning description: Residential
Construction
Type & style
- Home type: SingleFamily
- Property subtype: Single Family Residence
Materials
- Vinyl Siding
Condition
- Year built: 1956
Utilities & green energy
- Sewer: Septic Tank
- Utilities for property: Septic Available
Community & neighborhood
Location
- Region: Tipp City
Price history
| Date | Event | Price |
|---|---|---|
| 5/21/2025 | Sold | $249,000+15.9%$207/sqft |
Source: | ||
| 3/29/2025 | Pending sale | $214,900$179/sqft |
Source: | ||
| 3/27/2025 | Listed for sale | $214,900$179/sqft |
Source: | ||
Public tax history
Tax history is unavailable.
Neighborhood: 45371
Nearby schools
GreatSchools rating
- 8/10Miami East Elementary SchoolGrades: K-5Distance: 7.3 mi
- 7/10Miami East Junior High SchoolGrades: 6-8Distance: 7.2 mi
- 8/10Miami East High SchoolGrades: 9-12Distance: 7.1 mi
Schools provided by the listing agent
- District: Miami East
Source: DABR MLS. This data may not be complete. We recommend contacting the local school district to confirm school assignments for this home.
Get pre-qualified for a loan
At Zillow Home Loans, we can pre-qualify you in as little as 5 minutes with no impact to your credit score.An equal housing lender. NMLS #10287.
Sell with ease on Zillow
Get a Zillow Showcase℠ listing at no additional cost and you could sell for —faster.
$264,700
2% more+$5,294
With Zillow Showcase(estimated)$269,994

