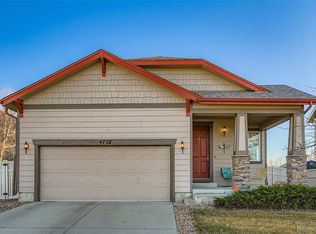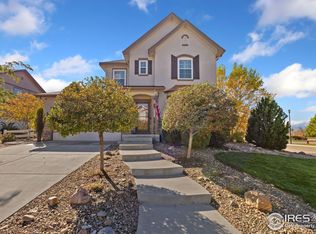Location, Location, Location! Amazing tranquil premium lot tucked in the neighborhood on a very private homesite. The backyard has a large patio with pergola and second deck that has been ideally located to take advantage of the views - perfect for relaxing or entertaining. The interior of the home is equally as impressive with a gorgeous kitchen featuring slab granite, five burner gas range, double oven and a large island that opens to the great room. This home just welcomes you from the minute you enter. Must see. Rare opportunity for a home like this! Open house Sunday, February 25th at 12:30-2:30pm
This property is off market, which means it's not currently listed for sale or rent on Zillow. This may be different from what's available on other websites or public sources.

