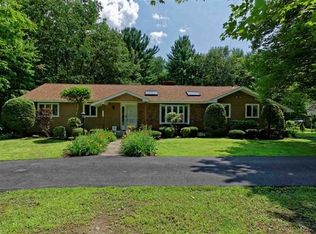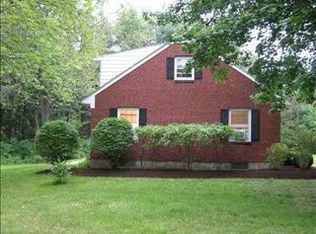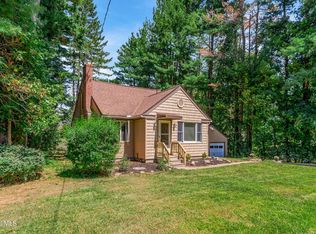Closed
$392,500
4690 Hurst Road, Guilderland, NY 12009
3beds
1,530sqft
Single Family Residence, Residential
Built in 1959
0.92 Acres Lot
$407,500 Zestimate®
$257/sqft
$2,810 Estimated rent
Home value
$407,500
$359,000 - $465,000
$2,810/mo
Zestimate® history
Loading...
Owner options
Explore your selling options
What's special
*Listed below appraised Value**This fully remodeled Brick Ranch-style gem in the coveted Guilderland SD. Features 3 beds,1 full Bath & 2 half baths. The modern kitchen boasts new SS appliances & quartz countertops, LVT flooring, Complemented by freshly resanded gleaming hardwood floors throughout. Stay cozy sitting by the wood fire place and watch the sunset out the bay window. Situated on a spacious .9-acre lot, the property includes a newer 2-car garage with power and a huge basement ready for your finishing touches or additional bedrooms . Enjoy serene moments on the back deck while watching your kids or pets play in the yard. Don't miss this perfect blend of comfort and convenience! Brand new septic system!! *House qualifies for USDA Financing* *Some pics are virtually stage*
Zillow last checked: 8 hours ago
Listing updated: December 02, 2024 at 05:39pm
Listed by:
Daniel Shepard 518-330-5193,
All in 1 Realty LLC
Bought with:
Melissa Matey, 10301216403
Miranda Real Estate Group, Inc
Source: Global MLS,MLS#: 202420558
Facts & features
Interior
Bedrooms & bathrooms
- Bedrooms: 3
- Bathrooms: 3
- Full bathrooms: 1
- 1/2 bathrooms: 2
Primary bedroom
- Level: First
Bedroom
- Level: First
Bedroom
- Level: First
Full bathroom
- Level: First
Half bathroom
- Level: First
Dining room
- Level: First
Kitchen
- Level: First
Laundry
- Level: Basement
Living room
- Level: First
Heating
- Forced Air, Oil
Cooling
- Central Air
Appliances
- Included: Dishwasher, Electric Oven, Electric Water Heater, Microwave, Range, Refrigerator, Washer/Dryer
- Laundry: In Basement
Features
- High Speed Internet, Ceiling Fan(s), Radon System, Ceramic Tile Bath, Eat-in Kitchen
- Flooring: Vinyl, Ceramic Tile, Hardwood
- Doors: Storm Door(s)
- Windows: Bay Window(s), Double Pane Windows, ENERGY STAR Qualified Windows
- Basement: Other,Exterior Entry,Full,Heated,Interior Entry,Unfinished,Walk-Out Access
- Number of fireplaces: 2
- Fireplace features: Basement, Living Room
Interior area
- Total structure area: 1,530
- Total interior livable area: 1,530 sqft
- Finished area above ground: 1,530
- Finished area below ground: 0
Property
Parking
- Total spaces: 6
- Parking features: Stone, Detached, Driveway
- Garage spaces: 2
- Has uncovered spaces: Yes
Features
- Patio & porch: Pressure Treated Deck, Deck, Front Porch
- Exterior features: Lighting
- Fencing: None
Lot
- Size: 0.92 Acres
- Features: Level, Road Frontage, Wooded, Cleared, Landscaped
Details
- Additional structures: Garage(s)
- Parcel number: 013089 38.0056
- Zoning description: Single Residence
- Special conditions: Standard
Construction
Type & style
- Home type: SingleFamily
- Architectural style: Ranch
- Property subtype: Single Family Residence, Residential
Materials
- Brick
- Foundation: Block
- Roof: Shingle
Condition
- Updated/Remodeled
- New construction: No
- Year built: 1959
Utilities & green energy
- Electric: 150 Amp Service
- Sewer: Septic Tank
- Water: Public
- Utilities for property: Cable Available
Community & neighborhood
Security
- Security features: Smoke Detector(s), Carbon Monoxide Detector(s)
Location
- Region: Altamont
Price history
| Date | Event | Price |
|---|---|---|
| 11/27/2024 | Sold | $392,500-1.9%$257/sqft |
Source: | ||
| 10/4/2024 | Pending sale | $400,000$261/sqft |
Source: | ||
| 9/23/2024 | Price change | $400,000-2.4%$261/sqft |
Source: | ||
| 9/15/2024 | Price change | $409,900-3.6%$268/sqft |
Source: | ||
| 8/28/2024 | Price change | $425,000-2.3%$278/sqft |
Source: | ||
Public tax history
| Year | Property taxes | Tax assessment |
|---|---|---|
| 2024 | -- | $266,300 |
| 2023 | -- | $266,300 |
| 2022 | -- | $266,300 +12.8% |
Find assessor info on the county website
Neighborhood: 12009
Nearby schools
GreatSchools rating
- 9/10Altamont Elementary SchoolGrades: K-5Distance: 3 mi
- 6/10Farnsworth Middle SchoolGrades: 6-8Distance: 3.9 mi
- 9/10Guilderland High SchoolGrades: 9-12Distance: 0.8 mi
Schools provided by the listing agent
- Elementary: Guilderland
- High: Guilderland
Source: Global MLS. This data may not be complete. We recommend contacting the local school district to confirm school assignments for this home.


