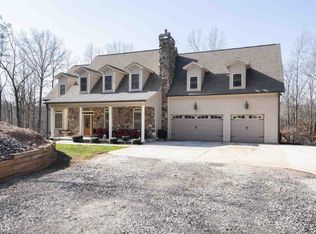Closed
$665,000
4690 Giddon Martin Rd, Gainesville, GA 30506
5beds
3,634sqft
Single Family Residence
Built in 1988
1.46 Acres Lot
$656,400 Zestimate®
$183/sqft
$3,168 Estimated rent
Home value
$656,400
Estimated sales range
Not available
$3,168/mo
Zestimate® history
Loading...
Owner options
Explore your selling options
What's special
Tucked deep into the woods on a winding private drive, this Lake Lanier retreat offers the kind of peace and privacy that's increasingly rare to find. With year-round lake views from most rooms, this spacious updated home is designed for those who want to live surrounded by nature without sacrificing comfort or convenience. The floorplan is flexible and expansive, featuring two primary suite options (both on main level!), an upstairs bonus room with it's own half BA, and generously sized spare bedrooms. One primary BR bathroom has been beautifully updated with designer finishes, including dolomite marble. You'll also find rich maple hardwood floors underfoot, elevating the home's warmth and character. A large walk-in pantry offers space for a second refrigerator or freezer and includes a built-in workbench area. Storage is abundant-with spacious closets, epic attic areas, an additional storage building, and under-deck plus encapsulated crawlspace access that goes beyond expectations. Impressive recent upgrades make this home exceptionally low-maintenance and move-in ready, including a new roof, HVAC systems, water heaters, gutters, energy-efficient windows, and freshly painted interiors. Outdoors, enjoy a fully fenced backyard, landscaped front entry, and wide open spaces with room to park an RV, boat trailer, and multiple vehicles with ease. Lounge on the oversized back deck and soak in the quiet, wooded views that stretch to the water's edge. The accessible path around the home leads straight to the shoreline-perfect for launching kayaks, canoes, and paddleboards (no dock). The woodland property is surrounded by deer, wild turkeys, birdsong-and even includes a charming chicken coop for those seeking a touch of homestead living. Whether you're relaxing in solitude or hosting a crowd, you'll find plenty of space, storage, and serenity here. The in-home sauna is negotiable.
Zillow last checked: 8 hours ago
Listing updated: December 12, 2025 at 06:27am
Listed by:
Allen Dellinger 770-530-9703,
Keller Williams Lanier Partners
Bought with:
Terri Smith Roca, 243450
Coldwell Banker Realty
Source: GAMLS,MLS#: 10538647
Facts & features
Interior
Bedrooms & bathrooms
- Bedrooms: 5
- Bathrooms: 4
- Full bathrooms: 3
- 1/2 bathrooms: 1
- Main level bathrooms: 2
- Main level bedrooms: 2
Kitchen
- Features: Breakfast Area, Country Kitchen, Walk-in Pantry
Heating
- Electric, Forced Air
Cooling
- Ceiling Fan(s), Central Air, Heat Pump
Appliances
- Included: Dishwasher, Electric Water Heater, Refrigerator
- Laundry: Other
Features
- Master On Main Level, Sauna
- Flooring: Hardwood, Tile, Vinyl
- Windows: Double Pane Windows
- Basement: None
- Number of fireplaces: 1
- Fireplace features: Living Room
- Common walls with other units/homes: No Common Walls
Interior area
- Total structure area: 3,634
- Total interior livable area: 3,634 sqft
- Finished area above ground: 3,634
- Finished area below ground: 0
Property
Parking
- Total spaces: 4
- Parking features: Kitchen Level, Parking Pad, RV/Boat Parking
- Has uncovered spaces: Yes
Features
- Levels: Two
- Stories: 2
- Patio & porch: Deck
- Exterior features: Other
- Fencing: Back Yard
- Has view: Yes
- View description: Lake
- Has water view: Yes
- Water view: Lake
- Waterfront features: Deep Water Access
- Body of water: Lanier
- Frontage type: Lakefront
- Frontage length: Waterfront Footage: 150
Lot
- Size: 1.46 Acres
- Features: Private
- Residential vegetation: Grassed, Wooded
Details
- Additional structures: Other, Outbuilding
- Parcel number: 10049 000075
Construction
Type & style
- Home type: SingleFamily
- Architectural style: Traditional
- Property subtype: Single Family Residence
Materials
- Vinyl Siding
- Roof: Composition
Condition
- Resale
- New construction: No
- Year built: 1988
Utilities & green energy
- Sewer: Septic Tank
- Water: Well
- Utilities for property: Cable Available, Electricity Available, Water Available
Community & neighborhood
Community
- Community features: Lake
Location
- Region: Gainesville
- Subdivision: Lakefront Lake Lanier
HOA & financial
HOA
- Has HOA: No
- Services included: None
Other
Other facts
- Listing agreement: Exclusive Right To Sell
Price history
| Date | Event | Price |
|---|---|---|
| 12/10/2025 | Sold | $665,000+0.9%$183/sqft |
Source: | ||
| 11/19/2025 | Listed for sale | $658,900$181/sqft |
Source: | ||
| 8/18/2025 | Pending sale | $658,900$181/sqft |
Source: | ||
| 7/18/2025 | Price change | $658,900-0.2%$181/sqft |
Source: | ||
| 6/6/2025 | Listed for sale | $659,900+88.5%$182/sqft |
Source: | ||
Public tax history
| Year | Property taxes | Tax assessment |
|---|---|---|
| 2024 | $3,970 +3.7% | $163,560 +7.5% |
| 2023 | $3,829 +14.1% | $152,160 +19.3% |
| 2022 | $3,356 +0.9% | $127,560 +7% |
Find assessor info on the county website
Neighborhood: 30506
Nearby schools
GreatSchools rating
- 4/10Lanier Elementary SchoolGrades: PK-5Distance: 4 mi
- 5/10Chestatee Middle SchoolGrades: 6-8Distance: 2 mi
- 5/10Chestatee High SchoolGrades: 9-12Distance: 2.2 mi
Schools provided by the listing agent
- Elementary: Lanier
- Middle: Chestatee
- High: Chestatee
Source: GAMLS. This data may not be complete. We recommend contacting the local school district to confirm school assignments for this home.
Get a cash offer in 3 minutes
Find out how much your home could sell for in as little as 3 minutes with a no-obligation cash offer.
Estimated market value$656,400
Get a cash offer in 3 minutes
Find out how much your home could sell for in as little as 3 minutes with a no-obligation cash offer.
Estimated market value
$656,400
