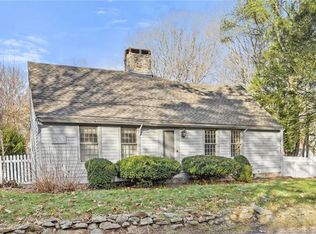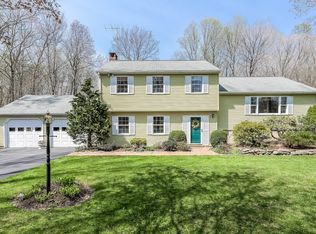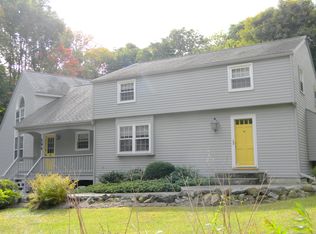Sold for $460,000
$460,000
469 Warpas Road, Madison, CT 06443
3beds
1,864sqft
Single Family Residence
Built in 1966
1.03 Acres Lot
$603,700 Zestimate®
$247/sqft
$3,399 Estimated rent
Home value
$603,700
$555,000 - $658,000
$3,399/mo
Zestimate® history
Loading...
Owner options
Explore your selling options
What's special
Delightful Cape Cod-style home perfectly sited on 1.03 level, acres just 4 miles to downtown Madison. The eat-in kitchen has cherry wood cabinetry, Corian countertops and hardwood floors. The sunny living room has a wood fireplace with a classic mantel and brick surround. The dining room, which connects the kitchen to the living room, has French doors leading out to an oversized Ipe deck that overlooks the expansive back yard. There is a bedroom on the first floor and a large half-bathroom that holds the laundry but could easily be converted to a full bath. The second floor has two large bedrooms with great closet space and additional storage in the eaves. There is one shared full bathroom on the second floor. The home has a full basement that could be finished for extra living space if needed. Solid 1960s construction and well-cared-for by the current family, the next owner could easily move right in and work on updates over time. Come see how well they built homes in the 1960s. This is a gem. ** Highest and best offers are requested by 9 pm Sunday 8/6/22. Thank you
Zillow last checked: 8 hours ago
Listing updated: July 09, 2024 at 08:18pm
Listed by:
Cathy Lynch & Team,
Dana Weinstein 203-927-8687,
Coldwell Banker Realty 203-245-4700
Bought with:
Linda Amplo, RES.0812506
Pearce Real Estate
Source: Smart MLS,MLS#: 170586269
Facts & features
Interior
Bedrooms & bathrooms
- Bedrooms: 3
- Bathrooms: 2
- Full bathrooms: 1
- 1/2 bathrooms: 1
Bedroom
- Features: Hardwood Floor
- Level: Main
Bedroom
- Features: Built-in Features, Hardwood Floor
- Level: Upper
Bedroom
- Features: Hardwood Floor
- Level: Upper
Bathroom
- Level: Main
Bathroom
- Level: Upper
Dining room
- Features: French Doors, Hardwood Floor
- Level: Main
Kitchen
- Features: Remodeled, Corian Counters, Hardwood Floor
- Level: Main
Living room
- Features: Fireplace, Wall/Wall Carpet
- Level: Main
Heating
- Baseboard, Oil
Cooling
- None
Appliances
- Included: Electric Range, Refrigerator, Dishwasher, Washer, Dryer, Water Heater
- Laundry: Main Level
Features
- Windows: Storm Window(s)
- Basement: Full,Interior Entry,Storage Space
- Attic: None
- Number of fireplaces: 1
Interior area
- Total structure area: 1,864
- Total interior livable area: 1,864 sqft
- Finished area above ground: 1,864
Property
Parking
- Total spaces: 1
- Parking features: Attached, Garage Door Opener, Asphalt
- Attached garage spaces: 1
- Has uncovered spaces: Yes
Features
- Patio & porch: Deck
Lot
- Size: 1.03 Acres
- Features: Level
Details
- Parcel number: 1158935
- Zoning: RU-1
Construction
Type & style
- Home type: SingleFamily
- Architectural style: Cape Cod,Colonial
- Property subtype: Single Family Residence
Materials
- Aluminum Siding
- Foundation: Concrete Perimeter
- Roof: Asphalt
Condition
- New construction: No
- Year built: 1966
Utilities & green energy
- Sewer: Septic Tank
- Water: Well
Green energy
- Energy efficient items: Windows
Community & neighborhood
Location
- Region: Madison
Price history
| Date | Event | Price |
|---|---|---|
| 10/3/2023 | Sold | $460,000-3.2%$247/sqft |
Source: | ||
| 9/13/2023 | Pending sale | $475,000$255/sqft |
Source: | ||
| 8/4/2023 | Listed for sale | $475,000$255/sqft |
Source: | ||
Public tax history
| Year | Property taxes | Tax assessment |
|---|---|---|
| 2025 | $6,471 +4.5% | $288,500 +2.5% |
| 2024 | $6,195 +4.5% | $281,600 +42.3% |
| 2023 | $5,931 +1.9% | $197,900 |
Find assessor info on the county website
Neighborhood: 06443
Nearby schools
GreatSchools rating
- 9/10Dr. Robert H. Brown Middle SchoolGrades: 4-5Distance: 1.2 mi
- 9/10Walter C. Polson Upper Middle SchoolGrades: 6-8Distance: 2 mi
- 10/10Daniel Hand High SchoolGrades: 9-12Distance: 2.1 mi
Schools provided by the listing agent
- Elementary: JM Jeffrey
- High: Daniel Hand
Source: Smart MLS. This data may not be complete. We recommend contacting the local school district to confirm school assignments for this home.
Get pre-qualified for a loan
At Zillow Home Loans, we can pre-qualify you in as little as 5 minutes with no impact to your credit score.An equal housing lender. NMLS #10287.
Sell with ease on Zillow
Get a Zillow Showcase℠ listing at no additional cost and you could sell for —faster.
$603,700
2% more+$12,074
With Zillow Showcase(estimated)$615,774


