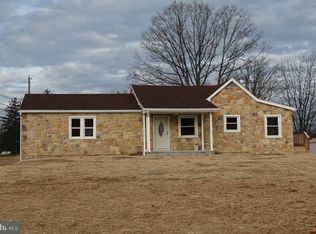Sold for $265,000
$265,000
469 Warm Spring Rd, Chambersburg, PA 17202
3beds
1,302sqft
Single Family Residence
Built in 1954
0.46 Acres Lot
$281,300 Zestimate®
$204/sqft
$1,642 Estimated rent
Home value
$281,300
$250,000 - $315,000
$1,642/mo
Zestimate® history
Loading...
Owner options
Explore your selling options
What's special
*** Sale is contingent upon sellers finding a home of their choice*** This well-designed home offers approximately 1,302 square feet of living space. It features three bedrooms and two bathrooms, providing ample room for comfortable living. The spacious layout allows for versatile use of the available square footage. The property is situated in a desirable location, offering convenient access to essential amenities. This residence is ideal for those seeking a balanced and functional living environment. Many upgrades/renovations have been done in the past three years
Zillow last checked: 8 hours ago
Listing updated: November 15, 2024 at 01:48pm
Listed by:
Harold Burkholder 717-816-9713,
Coldwell Banker Realty
Bought with:
Melissa Knepp, RS336552
Coldwell Banker Realty
Source: Bright MLS,MLS#: PAFL2022742
Facts & features
Interior
Bedrooms & bathrooms
- Bedrooms: 3
- Bathrooms: 2
- Full bathrooms: 2
- Main level bathrooms: 2
- Main level bedrooms: 3
Basement
- Area: 1023
Heating
- Hot Water, Heat Pump, Baseboard, Oil, Electric
Cooling
- Central Air, Heat Pump, Electric
Appliances
- Included: Cooktop, Refrigerator, Dishwasher, Electric Water Heater
- Laundry: Main Level, Washer/Dryer Hookups Only, Laundry Room
Features
- Eat-in Kitchen
- Flooring: Laminate
- Windows: Window Treatments
- Basement: Connecting Stairway,Rear Entrance,Exterior Entry,Sump Pump,Full,Unfinished
- Number of fireplaces: 1
- Fireplace features: Mantel(s)
Interior area
- Total structure area: 2,325
- Total interior livable area: 1,302 sqft
- Finished area above ground: 1,302
Property
Parking
- Total spaces: 1
- Parking features: Garage Door Opener, Off Street, Attached
- Attached garage spaces: 1
Accessibility
- Accessibility features: None
Features
- Levels: Two
- Stories: 2
- Patio & porch: Porch
- Pool features: None
Lot
- Size: 0.46 Acres
Details
- Additional structures: Above Grade
- Parcel number: 110E16J013.000000
- Zoning: N/A
- Special conditions: Standard
Construction
Type & style
- Home type: SingleFamily
- Architectural style: Ranch/Rambler
- Property subtype: Single Family Residence
Materials
- Stucco
- Foundation: Block, Active Radon Mitigation
- Roof: Metal
Condition
- Very Good
- New construction: No
- Year built: 1954
Utilities & green energy
- Sewer: Public Sewer
- Water: Public
Community & neighborhood
Location
- Region: Chambersburg
- Subdivision: Pleasant View
- Municipality: HAMILTON TWP
Other
Other facts
- Listing agreement: Exclusive Right To Sell
- Ownership: Fee Simple
Price history
| Date | Event | Price |
|---|---|---|
| 11/15/2024 | Sold | $265,000+1.9%$204/sqft |
Source: | ||
| 10/31/2024 | Pending sale | $260,000$200/sqft |
Source: | ||
| 10/2/2024 | Contingent | $260,000$200/sqft |
Source: | ||
| 9/26/2024 | Listed for sale | $260,000+40.5%$200/sqft |
Source: | ||
| 7/9/2021 | Sold | $185,000+100%$142/sqft |
Source: Public Record Report a problem | ||
Public tax history
| Year | Property taxes | Tax assessment |
|---|---|---|
| 2024 | $2,498 +6.5% | $15,300 |
| 2023 | $2,345 +2.4% | $15,300 |
| 2022 | $2,291 | $15,300 |
Find assessor info on the county website
Neighborhood: 17202
Nearby schools
GreatSchools rating
- 7/10South Hamilton El SchoolGrades: K-5Distance: 1 mi
- 6/10Chambersburg Area Ms - SouthGrades: 6-8Distance: 3.1 mi
- 3/10Chambersburg Area Senior High SchoolGrades: 9-12Distance: 2.5 mi
Schools provided by the listing agent
- District: Chambersburg Area
Source: Bright MLS. This data may not be complete. We recommend contacting the local school district to confirm school assignments for this home.
Get pre-qualified for a loan
At Zillow Home Loans, we can pre-qualify you in as little as 5 minutes with no impact to your credit score.An equal housing lender. NMLS #10287.
Sell for more on Zillow
Get a Zillow Showcase℠ listing at no additional cost and you could sell for .
$281,300
2% more+$5,626
With Zillow Showcase(estimated)$286,926
