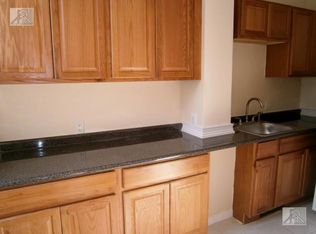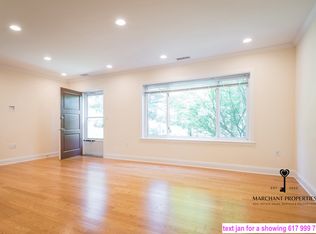Sold for $3,625,000 on 12/04/25
$3,625,000
469 Walnut St, Brookline, MA 02445
7beds
6,307sqft
Single Family Residence
Built in 1896
0.41 Acres Lot
$3,630,200 Zestimate®
$575/sqft
$8,653 Estimated rent
Home value
$3,630,200
$3.41M - $3.85M
$8,653/mo
Zestimate® history
Loading...
Owner options
Explore your selling options
What's special
Nestled beside the tranquil Brookline Reservoir, this charming home combines turn-of-the-century craftsmanship with modern comfort. Sunlight pours into spacious rooms, highlighting eight elegant fireplaces and timeless details throughout. Gracious family spaces invite effortless entertaining, from the formal dining room to the expansive living room with cozy warmth and a beautiful library with water views. A sun-filled kitchen, breakfast nook, and family room provide both beauty and practicality. Upstairs, the four bedrooms are equally enchanting with an office, gym and laundry. The third floor includes 3 bedrooms and a full bath with beautiful views. Outside lush gardens create a peaceful retreat. Set in a coveted neighborhood, known for its blend of historic character and modern accessibility, the home offers easy access to parks, excellent schools, and downtown Boston. With its perfect blend of elegance and convenience, this home offers a true sanctuary for family and entertaining.
Zillow last checked: 8 hours ago
Listing updated: December 08, 2025 at 08:13am
Listed by:
Chamberlain Group 617-967-4046,
Coldwell Banker Realty - Brookline 617-731-2447
Bought with:
Jeffrey Hamilton
Columbus and Over Group, LLC
Source: MLS PIN,MLS#: 73340566
Facts & features
Interior
Bedrooms & bathrooms
- Bedrooms: 7
- Bathrooms: 5
- Full bathrooms: 3
- 1/2 bathrooms: 2
Primary bedroom
- Level: Second
Bedroom 2
- Level: Second
Bedroom 3
- Level: Second
Bedroom 4
- Level: Second
Bedroom 5
- Level: Third
Bathroom 1
- Level: Second
Bathroom 2
- Level: Second
Bathroom 3
- Level: Third
Dining room
- Level: First
Family room
- Level: First
Kitchen
- Level: First
Living room
- Level: First
Heating
- Forced Air, Natural Gas
Cooling
- Central Air
Appliances
- Laundry: Second Floor
Features
- Library, Sun Room, Bedroom, Exercise Room, Foyer
- Flooring: Hardwood
- Basement: Full,Unfinished
- Number of fireplaces: 8
Interior area
- Total structure area: 6,307
- Total interior livable area: 6,307 sqft
- Finished area above ground: 6,307
Property
Parking
- Total spaces: 5
- Parking features: Detached, Off Street
- Garage spaces: 2
- Uncovered spaces: 3
Features
- Patio & porch: Porch - Enclosed
- Exterior features: Porch - Enclosed, Rain Gutters, Professional Landscaping, Sprinkler System
- Waterfront features: Waterfront, Other (See Remarks)
Lot
- Size: 0.41 Acres
- Features: Corner Lot
Details
- Parcel number: B:324 L:0009 S:0000,41164
- Zoning: S15
Construction
Type & style
- Home type: SingleFamily
- Architectural style: Queen Anne
- Property subtype: Single Family Residence
Materials
- Frame
- Foundation: Stone
- Roof: Shingle
Condition
- Year built: 1896
Utilities & green energy
- Sewer: Public Sewer
- Water: Public
Community & neighborhood
Community
- Community features: Public Transportation, Park, Walk/Jog Trails, Golf, Bike Path, Conservation Area, Private School, Public School
Location
- Region: Brookline
Price history
| Date | Event | Price |
|---|---|---|
| 12/4/2025 | Sold | $3,625,000-9.3%$575/sqft |
Source: MLS PIN #73340566 Report a problem | ||
| 9/15/2025 | Contingent | $3,995,000$633/sqft |
Source: MLS PIN #73340566 Report a problem | ||
| 5/30/2025 | Price change | $3,995,000-6%$633/sqft |
Source: MLS PIN #73340566 Report a problem | ||
| 4/7/2025 | Price change | $4,250,000-13.3%$674/sqft |
Source: MLS PIN #73340566 Report a problem | ||
| 3/3/2025 | Listed for sale | $4,900,000+96%$777/sqft |
Source: MLS PIN #73340566 Report a problem | ||
Public tax history
| Year | Property taxes | Tax assessment |
|---|---|---|
| 2025 | $46,688 +4.7% | $4,730,300 +3.6% |
| 2024 | $44,610 +0.5% | $4,566,000 +2.5% |
| 2023 | $44,399 +2.7% | $4,453,300 +5% |
Find assessor info on the county website
Neighborhood: 02445
Nearby schools
GreatSchools rating
- 9/10William H Lincoln SchoolGrades: K-8Distance: 0.3 mi
- 9/10Brookline High SchoolGrades: 9-12Distance: 0.6 mi
- 7/10Roland Hayes SchoolGrades: K-8Distance: 0.7 mi
Schools provided by the listing agent
- Elementary: Hayes/Lincoln
- Middle: Hayes/Lincoln
- High: Bhs
Source: MLS PIN. This data may not be complete. We recommend contacting the local school district to confirm school assignments for this home.
Get a cash offer in 3 minutes
Find out how much your home could sell for in as little as 3 minutes with a no-obligation cash offer.
Estimated market value
$3,630,200
Get a cash offer in 3 minutes
Find out how much your home could sell for in as little as 3 minutes with a no-obligation cash offer.
Estimated market value
$3,630,200

