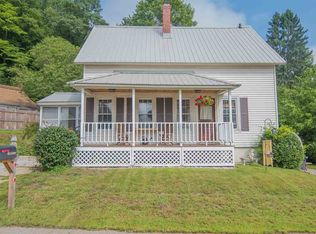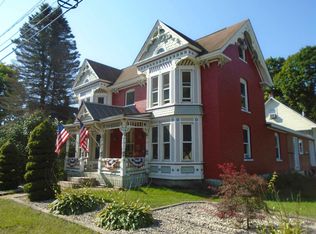Amazing price for this beautifully-updated three-bedroom home with a garage! Full bath and master bedroom on main level. Two additional bedrooms and a family room on the lower level with daylight walkout to patio and fenced rear yard. Home is wired for generator. Town water and sewer. Easy access to I-93. Available for showings beginning on Saturday, September 15, via Showing Time.
This property is off market, which means it's not currently listed for sale or rent on Zillow. This may be different from what's available on other websites or public sources.

