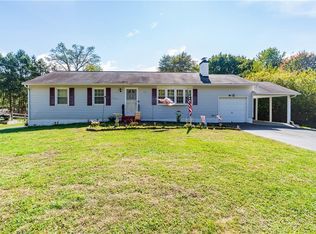Home sweet home! One level living at its best at this nicely updated ranch style home with three bedrooms and two full baths. The house boasts a spacious and nicely updated kitchen with a dining area. Hardwood floors throughout. Spacious master bedroom suite. Updated master and hallway baths. Central air for summer comfort. Lovely screened in porch and a fenced back yard. Den just off the kitchen is currently as a laundry area. Additional washer and dryer are in the basement. Walk-out to fenced back yard. Conveniently located to all amenities including shopping, restaurants, hospitals, and train station.
This property is off market, which means it's not currently listed for sale or rent on Zillow. This may be different from what's available on other websites or public sources.
