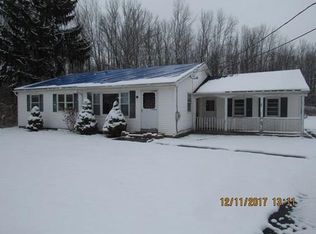Closed
$518,000
469 Stony Point Rd, Rochester, NY 14624
4beds
2,348sqft
Single Family Residence
Built in 1979
2.13 Acres Lot
$572,200 Zestimate®
$221/sqft
$3,041 Estimated rent
Home value
$572,200
$526,000 - $624,000
$3,041/mo
Zestimate® history
Loading...
Owner options
Explore your selling options
What's special
H09574 A once in a lifetime opportunity! Privacy abounds with this spacious well maintained home on over two acres with ~ a 600' setback! Nature surrounds this tranquil setting featuring a mature treed boundary and waving wildflower fields! You'll find an impressive expanded entertainment size south facing sunlit kitchen with plentiful cabinetry, granite counters, volume ceiling, coffee/wine bar, multiple seating options, and atrium door that leads to an expansive deck ideal for all your entertaining needs! The adjacent family room with cozy fireplace adds ambiance and continues through a large opening into the living room and becomes one open space! The bedrooms are generous including a primary bedroom ensuite. For the hobbyist there is a three bay attached garage and storage beneath plus a walk out basement! Public water connected, newer septic. If you looking for elbow room and fresh air, you must see all that this beautiful home has to offer! Delayed negotiations until Thursday, August 29 at 1:00 PM
Zillow last checked: 8 hours ago
Listing updated: October 18, 2024 at 03:12pm
Listed by:
Cindy A. Reiss 585-415-9920,
Howard Hanna
Bought with:
Shaemar Cherew-Gordon, 10301223756
Keller Williams Realty Greater Rochester
Source: NYSAMLSs,MLS#: R1559725 Originating MLS: Rochester
Originating MLS: Rochester
Facts & features
Interior
Bedrooms & bathrooms
- Bedrooms: 4
- Bathrooms: 3
- Full bathrooms: 2
- 1/2 bathrooms: 1
- Main level bathrooms: 1
Heating
- Propane, Forced Air
Cooling
- Central Air
Appliances
- Included: Double Oven, Dishwasher, Disposal, Microwave, Propane Water Heater, Refrigerator
- Laundry: Main Level
Features
- Ceiling Fan(s), Cathedral Ceiling(s), Separate/Formal Dining Room, Entrance Foyer, Eat-in Kitchen, French Door(s)/Atrium Door(s), Separate/Formal Living Room, Granite Counters, Country Kitchen, Kitchen Island, Natural Woodwork, Bath in Primary Bedroom, Programmable Thermostat
- Flooring: Carpet, Ceramic Tile, Hardwood, Varies, Vinyl
- Windows: Thermal Windows
- Basement: Full,Walk-Out Access
- Number of fireplaces: 1
Interior area
- Total structure area: 2,348
- Total interior livable area: 2,348 sqft
Property
Parking
- Total spaces: 2.5
- Parking features: Attached, Garage, Garage Door Opener
- Attached garage spaces: 2.5
Features
- Levels: Two
- Stories: 2
- Patio & porch: Deck
- Exterior features: Blacktop Driveway, Deck, Gravel Driveway, Propane Tank - Leased
Lot
- Size: 2.13 Acres
- Dimensions: 80 x 786
- Features: Rectangular, Rectangular Lot, Residential Lot
Details
- Additional structures: Other
- Parcel number: 2638891310200001006210
- Special conditions: Standard
Construction
Type & style
- Home type: SingleFamily
- Architectural style: Colonial
- Property subtype: Single Family Residence
Materials
- Vinyl Siding, Copper Plumbing, PEX Plumbing
- Foundation: Block
- Roof: Asphalt
Condition
- Resale
- Year built: 1979
Utilities & green energy
- Electric: Circuit Breakers
- Sewer: Septic Tank
- Water: Connected, Public
- Utilities for property: Water Connected
Community & neighborhood
Location
- Region: Rochester
Other
Other facts
- Listing terms: Cash,Conventional
Price history
| Date | Event | Price |
|---|---|---|
| 10/18/2024 | Sold | $518,000+21.9%$221/sqft |
Source: | ||
| 9/3/2024 | Pending sale | $425,000$181/sqft |
Source: | ||
| 8/30/2024 | Contingent | $425,000$181/sqft |
Source: | ||
| 8/21/2024 | Listed for sale | $425,000$181/sqft |
Source: | ||
Public tax history
| Year | Property taxes | Tax assessment |
|---|---|---|
| 2024 | -- | $346,000 +60.9% |
| 2023 | -- | $215,000 |
| 2022 | -- | $215,000 +12.2% |
Find assessor info on the county website
Neighborhood: 14624
Nearby schools
GreatSchools rating
- 6/10Churchville Chili Middle School 5 8Grades: 5-8Distance: 1 mi
- 8/10Churchville Chili Senior High SchoolGrades: 9-12Distance: 1.4 mi
- 6/10Churchville Elementary SchoolGrades: PK-4Distance: 4 mi
Schools provided by the listing agent
- Elementary: Churchville Elementary
- Middle: Churchville-Chili Middle
- High: Churchville-Chili Senior High
- District: Churchville-Chili
Source: NYSAMLSs. This data may not be complete. We recommend contacting the local school district to confirm school assignments for this home.
