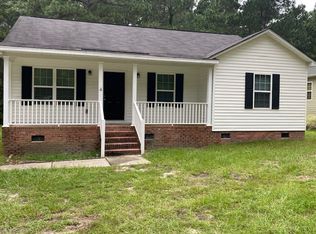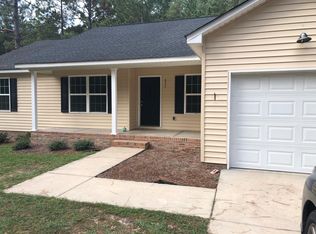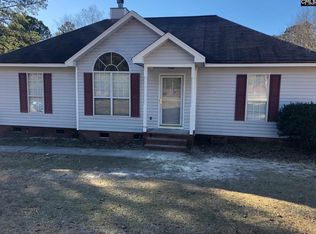Location, location, location and an Award Winning School District! 2 miles from every new school in Lugoff! Fantastic layout with hardwoods throughout the entire house including closets. Kitchen features tons of cabinet space, stainless side-by-side refrigerator included, granite counter tops, custom built cabinetry and drop zone convenient to the garage. Open great room overlooks spacious screened back porch and manicured fenced backyard, irrigation system and workshop with power. Spacious two car garage with shelving! Hardy plank siding for low maintenance. Doll house with basically no front yard maintenance. $$$$$$$$ in upgrades to remain with property. Spectacular master bedroom closet. Built New in 2014. 1/2 acre lot.
This property is off market, which means it's not currently listed for sale or rent on Zillow. This may be different from what's available on other websites or public sources.


