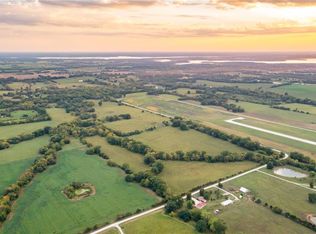Sold
Price Unknown
469 SE 100th Rd, Clinton, MO 64735
3beds
1,288sqft
Single Family Residence
Built in 1956
13 Acres Lot
$328,500 Zestimate®
$--/sqft
$1,059 Estimated rent
Home value
$328,500
Estimated sales range
Not available
$1,059/mo
Zestimate® history
Loading...
Owner options
Explore your selling options
What's special
These opportunities don't come up often for a ranch home in the country for 13 +/- acres with all the outbuildings you could want! The shop has an area held as a man cave. There is a iron pipe fence around a portion of the property and barbed wire on the remainder. There is a pond so the property would be great for a hobby farm. There is a nice concrete floored detached garage and gazebo for entertaining. For future outdoor use, there is a covered deck off of the master bedroom and a covered patio off the kitchen. You'll find many updates in this 3 bedroom home. A custom kitchen gives that great country feel. All of this can be yours within 5 miles of town.
Zillow last checked: 8 hours ago
Listing updated: August 31, 2025 at 07:46pm
Listed by:
Lora D Anstine 660-525-9914,
Anstine Realty & Auction, LLC 660-885-9913
Bought with:
Jennifer Kiely, 2020008898
Baird Realty Group
Source: WCAR MO,MLS#: 100893
Facts & features
Interior
Bedrooms & bathrooms
- Bedrooms: 3
- Bathrooms: 1
- Full bathrooms: 1
Primary bedroom
- Level: Main
Bedroom 2
- Level: Main
Bedroom 3
- Level: Main
Kitchen
- Features: Custom Built Cabinet
- Level: Main
Living room
- Level: Main
Heating
- Propane
Cooling
- Electric
Appliances
- Included: Dishwasher, Microwave, Gas Oven/Range, Refrigerator, Gas Water Heater
- Laundry: Main Level
Features
- Flooring: Carpet, Vinyl
- Windows: Thermal/Multi-Pane, Tilt-In, Vinyl, Drapes/Curtains/Rods: Some Stay
- Has basement: No
- Has fireplace: No
Interior area
- Total structure area: 1,288
- Total interior livable area: 1,288 sqft
- Finished area above ground: 1,288
Property
Parking
- Total spaces: 2
- Parking features: Detached, Garage Door Opener
- Garage spaces: 2
Features
- Patio & porch: Covered
- Exterior features: Mailbox
- Fencing: Chain Link
- Waterfront features: Pond
Lot
- Size: 13 Acres
Details
- Parcel number: 192010000000008000
Construction
Type & style
- Home type: SingleFamily
- Architectural style: Ranch
- Property subtype: Single Family Residence
Materials
- Vinyl Siding
- Foundation: Block
- Roof: Metal
Condition
- Year built: 1956
Utilities & green energy
- Sewer: Septic Tank
- Water: Rural Water, Well
Green energy
- Energy efficient items: HVAC, Ceiling Fans
Community & neighborhood
Security
- Security features: Smoke Detector(s)
Location
- Region: Clinton
- Subdivision: See S, T, R
Other
Other facts
- Road surface type: Rock
Price history
| Date | Event | Price |
|---|---|---|
| 8/29/2025 | Sold | -- |
Source: | ||
| 7/31/2025 | Pending sale | $324,900$252/sqft |
Source: | ||
| 7/23/2025 | Listed for sale | $324,900$252/sqft |
Source: | ||
Public tax history
| Year | Property taxes | Tax assessment |
|---|---|---|
| 2024 | $1,090 -50.1% | $23,890 |
| 2023 | $2,183 +103.6% | -- |
| 2022 | $1,072 +2.4% | $24,380 |
Find assessor info on the county website
Neighborhood: 64735
Nearby schools
GreatSchools rating
- NAHenry Elementary SchoolGrades: K-2Distance: 5.2 mi
- 5/10Clinton Middle SchoolGrades: 6-8Distance: 5.4 mi
- 5/10Clinton Sr. High SchoolGrades: 9-12Distance: 5.5 mi
Sell with ease on Zillow
Get a Zillow Showcase℠ listing at no additional cost and you could sell for —faster.
$328,500
2% more+$6,570
With Zillow Showcase(estimated)$335,070
