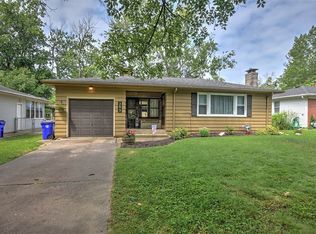Sold for $119,900
$119,900
469 S Delmar Ave, Decatur, IL 62522
3beds
1,776sqft
Single Family Residence
Built in 1955
7,840.8 Square Feet Lot
$139,600 Zestimate®
$68/sqft
$1,519 Estimated rent
Home value
$139,600
$117,000 - $166,000
$1,519/mo
Zestimate® history
Loading...
Owner options
Explore your selling options
What's special
This is a sharp west end ranch that's been well maintained and updated! There's beautifully refinished hardwood flooring throughout most of the main floor here. The living room has newer base molding, a FIREPLACE with a newer mantle and can lighting. The efficient kitchen has plenty of custom cabinetry with tile flooring, STAINLESS-STEEL APPLIANCES, including a gas stove, and a glass tile backsplash. Out back you'll find a delightful SUNROOM that overlooks the FENCED YARD! The WATERPROOFED basement offers more wide-open dry-walled living space and a charming, remodeled half bath. There's lots of storage here too! There's VINYL RPLACEMENT WINDOWS throughout, a radon mitigation system, a geo-thermal water heater and the whole house was replumbed in 2011. Vinyl siding, HVAC in 2011 as well.
Zillow last checked: 8 hours ago
Listing updated: August 02, 2024 at 10:09am
Listed by:
Michael Sexton 217-875-0555,
Brinkoetter REALTORS®
Bought with:
Michael Sexton, 475136451
Brinkoetter REALTORS®
Source: CIBR,MLS#: 6243140 Originating MLS: Central Illinois Board Of REALTORS
Originating MLS: Central Illinois Board Of REALTORS
Facts & features
Interior
Bedrooms & bathrooms
- Bedrooms: 3
- Bathrooms: 2
- Full bathrooms: 1
- 1/2 bathrooms: 1
Primary bedroom
- Description: Flooring: Hardwood
- Level: Main
- Dimensions: 11.9 x 10.9
Bedroom
- Description: Flooring: Hardwood
- Level: Main
- Dimensions: 13.1 x 8.11
Bedroom
- Description: Flooring: Hardwood
- Level: Main
- Dimensions: 10.7 x 12.6
Dining room
- Description: Flooring: Hardwood
- Level: Main
- Dimensions: 10.3 x 7
Family room
- Description: Flooring: Concrete
- Level: Basement
- Dimensions: 17.1 x 26.11
Other
- Features: Tub Shower
- Level: Main
Half bath
- Level: Basement
Kitchen
- Description: Flooring: Ceramic Tile
- Level: Main
- Dimensions: 13.1 x 8
Living room
- Description: Flooring: Hardwood
- Level: Main
- Dimensions: 19.7 x 16.2
Porch
- Level: Main
- Dimensions: 10.6 x 11.6
Heating
- Forced Air, Gas
Cooling
- Central Air
Appliances
- Included: Built-In, Dryer, Dishwasher, Microwave, Oven, Refrigerator, Water Heater
Features
- Attic, Fireplace, Main Level Primary
- Basement: Finished,Unfinished,Full
- Number of fireplaces: 1
- Fireplace features: Family/Living/Great Room
Interior area
- Total structure area: 1,776
- Total interior livable area: 1,776 sqft
- Finished area above ground: 1,132
- Finished area below ground: 644
Property
Parking
- Total spaces: 1
- Parking features: Attached, Garage
- Attached garage spaces: 1
Features
- Levels: One
- Stories: 1
- Patio & porch: Rear Porch, Screened
- Exterior features: Fence, Shed
- Fencing: Yard Fenced
Lot
- Size: 7,840 sqft
Details
- Additional structures: Shed(s)
- Parcel number: 041217427023
- Zoning: MUN
- Special conditions: None
Construction
Type & style
- Home type: SingleFamily
- Architectural style: Ranch
- Property subtype: Single Family Residence
Materials
- Vinyl Siding
- Foundation: Basement
- Roof: Shingle
Condition
- Year built: 1955
Utilities & green energy
- Sewer: Public Sewer
- Water: Public
Community & neighborhood
Location
- Region: Decatur
- Subdivision: University Place 7th Add
Other
Other facts
- Road surface type: Concrete
Price history
| Date | Event | Price |
|---|---|---|
| 8/2/2024 | Sold | $119,900$68/sqft |
Source: | ||
| 6/25/2024 | Pending sale | $119,900$68/sqft |
Source: | ||
| 6/4/2024 | Contingent | $119,900$68/sqft |
Source: | ||
| 6/3/2024 | Listed for sale | $119,900+37%$68/sqft |
Source: | ||
| 11/21/2019 | Sold | $87,500+9.4%$49/sqft |
Source: Public Record Report a problem | ||
Public tax history
| Year | Property taxes | Tax assessment |
|---|---|---|
| 2024 | $3,259 +0.8% | $33,668 +3.7% |
| 2023 | $3,232 +14% | $32,476 +17.2% |
| 2022 | $2,834 +6.4% | $27,712 +7.1% |
Find assessor info on the county website
Neighborhood: 62522
Nearby schools
GreatSchools rating
- 2/10Dennis Lab SchoolGrades: PK-8Distance: 0.7 mi
- 2/10Macarthur High SchoolGrades: 9-12Distance: 1.4 mi
- 2/10Eisenhower High SchoolGrades: 9-12Distance: 3.3 mi
Schools provided by the listing agent
- Elementary: Dennis
- Middle: Dennis
- High: Macarthur
- District: Decatur Dist 61
Source: CIBR. This data may not be complete. We recommend contacting the local school district to confirm school assignments for this home.
Get pre-qualified for a loan
At Zillow Home Loans, we can pre-qualify you in as little as 5 minutes with no impact to your credit score.An equal housing lender. NMLS #10287.
