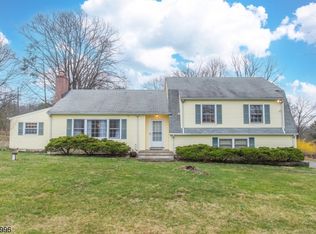Welcome to this 3 Bedroom, 2 full bath Ranch style home located in desirable Chester Township. Features include plenty of natural sunlight, hardwood floors and spacious rooms!The picture window over looks the front yard and the sunroom off the kitchen offers access to the deck and views of the level 1 acre property. The master bedroom has a walk in closet, plus an ensuite updated bath with a tub/shower. The 2 car garage, has access to the rear yard, as well as stairs to the basement. The basement offers endless possibilities for additional room for enjoyment, with an office area, large recreation room and utility/laundry room with extra space for storage. Chester offers acres of open space, hiking trails town parks and recreation areas, in addition to a downtown district.
This property is off market, which means it's not currently listed for sale or rent on Zillow. This may be different from what's available on other websites or public sources.
