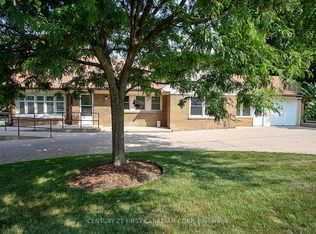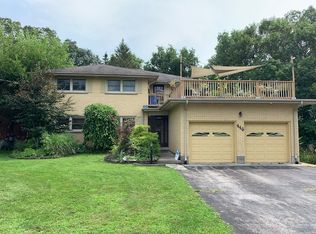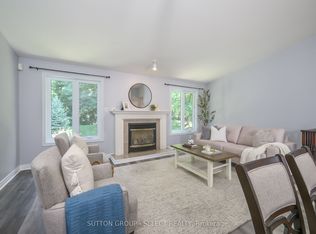Picture perfect! Welcome home to 469 Riverside Drive, an updated, red brick two storey, that is sure to steal your heart with its character and charm. Located less than five minutes to downtown, Western University, shopping, Springbank Park and only steps to transit, this home is more than ideally situated! The exterior of this beautiful, brick home has so much to offer and features a newer roof and windows, a large driveway that parks six cars, a huge, fully fenced backyard (lot size - 60 x 150) with a generous sized patio and seating area, custom fire pit and shed. Plenty of space to relax and play in Summer 2021! Step inside to a welcoming foyer. The spacious living room is to your left, and features large windows and a gas fireplace with lovely built-in shelving. To your right, is the formal dining room, the perfect place for hosting a small group of family and friends. The updated kitchen features quartz countertops, tiled flooring, and was most definitely designed for mornings! Cozy up with your coffee and enjoy the sun rise, as the whole home becomes flooded with warm, rich, natural sunlight. You won't want to leave! The second storey offers an updated, 4-piece bathroom and three good sized bedrooms, all with functional closet space. The finished basement is an awesome bonus and could be used for a home gym, home office and/or family room. This charming, red brick home has an A+ location and is perfect for any first time buyer, family and/or investor. Take a look today!
This property is off market, which means it's not currently listed for sale or rent on Zillow. This may be different from what's available on other websites or public sources.


