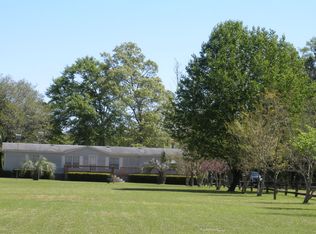Sold for $325,000
$325,000
469 River Road, Tabor City, NC 28463
3beds
2,432sqft
Manufactured Home
Built in 1994
1.3 Acres Lot
$335,800 Zestimate®
$134/sqft
$1,846 Estimated rent
Home value
$335,800
$316,000 - $356,000
$1,846/mo
Zestimate® history
Loading...
Owner options
Explore your selling options
What's special
Peace, serenity, and gorgeous direct water views abound at this lovely 3BR/2.5 BA river home with huge Carolina Room overlooking the Waccamaw River. Enjoy your drive down the long driveway to the river house nestled on 2 lots (Lots 5 & 6) providing owner a 1.3-acre yard to enjoy the natural beauty, the deck walkway to the river and a private floating dock. As you reach the home you'll be impressed by the wrap around porch in front of home and along one side which provide great outdoor entertaining space or a place for solitude to enjoy your morning coffee or cool afternoon drinks. On the back of home there is a covered patio for enjoying the river views, friends, family and perfect for grilling or frying your catch of the day all while enjoying the river views. Enter the front door and be greeted by cathedral ceilings and wood tiled floors throughout the den, dining room, kitchen, and living/family room not only providing beauty but also practicality and low maintenance. The den is totally open to an archway leading to a perfectly placed dining room boasting lovely chair railing and wainscot . From dining room, move into a huge, open, airy kitchen featuring same beautiful wood-looking tiled floors. Kitchen has stainless steel appliances to include to French door refrigerator freezer, gas range, stone back splash, breakfast bar island and plenty of cabinets and counter space. Family room is quite spacious and features a gas fireplace with bookshelves and storage built-ins on each side of fireplace, plus French doors opening to a huge Carolina Room across much of the back of the home with expansive river views. The Carolina Room has a wood burning stove for those cool days to keep you warm and set the ambiance for you, your family, and guests. Master bedroom is large and features 3 walk-in closets- one of which is extraordinary.
Zillow last checked: 8 hours ago
Listing updated: April 24, 2024 at 12:16pm
Listed by:
Kristi D Knight 843-251-5776,
Beach & Forest Realty North,
Jewell S Knight 843-251-5775,
Beach & Forest Realty North
Bought with:
Adrianna G Derrick, 326026
BRG Real Estate, LLC
Source: Hive MLS,MLS#: 100409919 Originating MLS: Brunswick County Association of Realtors
Originating MLS: Brunswick County Association of Realtors
Facts & features
Interior
Bedrooms & bathrooms
- Bedrooms: 3
- Bathrooms: 3
- Full bathrooms: 2
- 1/2 bathrooms: 1
Primary bedroom
- Level: Main
- Dimensions: 12.5 x 18
Bedroom 1
- Level: Main
- Dimensions: 12.5 x 12
Bedroom 2
- Level: Main
- Dimensions: 11 x 12.5
Dining room
- Level: Main
- Dimensions: 11 x 12.5
Family room
- Level: Main
- Dimensions: 12 x 15
Kitchen
- Level: Main
- Dimensions: 13 x 20
Living room
- Level: Main
- Dimensions: 13 x 16.5
Sunroom
- Level: Main
- Dimensions: 15 x 30
Heating
- Heat Pump
Cooling
- Central Air
Appliances
- Included: Vented Exhaust Fan, Gas Cooktop, Washer, Refrigerator, Dryer
- Laundry: Dryer Hookup, Washer Hookup
Features
- Walk-in Closet(s), Vaulted Ceiling(s), Ceiling Fan(s), Pantry, Walk-in Shower, Walk-In Closet(s)
- Flooring: Carpet, Tile
Interior area
- Total structure area: 2,432
- Total interior livable area: 2,432 sqft
Property
Parking
- Total spaces: 2
- Parking features: Unpaved
- Carport spaces: 2
Features
- Levels: One
- Stories: 1
- Patio & porch: Covered, Patio, Porch
- Fencing: None
- Has view: Yes
- View description: River
- Has water view: Yes
- Water view: River
- Waterfront features: Boat Dock
- Frontage type: River
Lot
- Size: 1.30 Acres
- Dimensions: 146 x 484 x 129 x 433
- Features: Boat Dock
Details
- Additional structures: Covered Area, Guest House, Shed(s), Workshop
- Parcel number: 1009.00914490.000
- Zoning: NF CR
- Special conditions: Standard
Construction
Type & style
- Home type: MobileManufactured
- Property subtype: Manufactured Home
Materials
- Vinyl Siding
- Foundation: Brick/Mortar, Permanent
- Roof: Aluminum
Condition
- New construction: No
- Year built: 1994
Utilities & green energy
- Sewer: Septic Tank
- Water: Public
- Utilities for property: Water Available
Community & neighborhood
Location
- Region: Tabor City
- Subdivision: Not In Subdivision
Other
Other facts
- Listing agreement: Exclusive Right To Sell
- Listing terms: Cash,Private Financing Available
Price history
| Date | Event | Price |
|---|---|---|
| 4/22/2024 | Sold | $325,000-6.9%$134/sqft |
Source: | ||
| 1/5/2024 | Pending sale | $349,000$144/sqft |
Source: | ||
| 1/5/2024 | Contingent | $349,000$144/sqft |
Source: | ||
| 10/16/2023 | Listed for sale | $349,000+111.5%$144/sqft |
Source: | ||
| 3/8/2016 | Sold | $165,000$68/sqft |
Source: Public Record Report a problem | ||
Public tax history
| Year | Property taxes | Tax assessment |
|---|---|---|
| 2025 | $1,604 -12.8% | $155,100 |
| 2024 | $1,840 +2% | $155,100 |
| 2023 | $1,804 | $155,100 |
Find assessor info on the county website
Neighborhood: 28463
Nearby schools
GreatSchools rating
- 5/10Nakina MiddleGrades: 5-8Distance: 7.5 mi
- 3/10South Columbus HighGrades: 9-12Distance: 15.6 mi
- 5/10Old Dock ElementaryGrades: PK-4Distance: 11.6 mi
