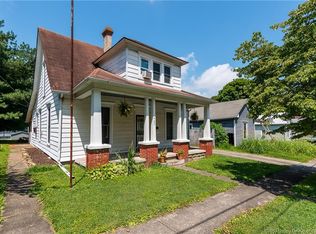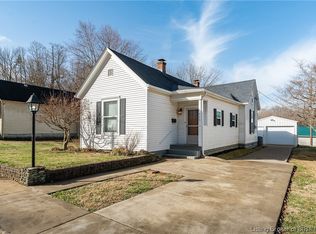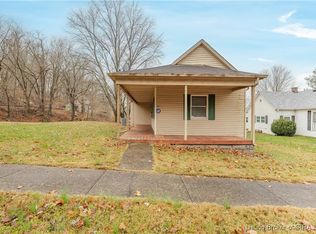Sold for $199,900 on 10/08/24
$199,900
469 Ridley Street, Corydon, IN 47112
2beds
1,535sqft
Single Family Residence
Built in 1930
9,600.62 Square Feet Lot
$206,200 Zestimate®
$130/sqft
$1,204 Estimated rent
Home value
$206,200
Estimated sales range
Not available
$1,204/mo
Zestimate® history
Loading...
Owner options
Explore your selling options
What's special
This charming house is an ideal fit for first-time home buyers or anyone seeking the convenience of single-floor living. Boasting a generous 1500+ sqft of well-maintained interior space, this home features two large bedrooms and a notably spacious bathroom with an oversized, step-in shower. The user-friendly layout includes a kitchen that opens to the living room, ensuring you won't miss a beat whether you're cooking or catching up on your favorite shows. Adding to the appeal is a cozy family room perfect for relaxing, and a basement offering ample storage solutions and safety from storms. Laundry won't be a chore anymore with a dedicated laundry room complete with pantry storage. Step outside to enjoy a beautifully manicured yard with mature trees providing both beauty and shade. The rear deck is a perfect spot for grilling or chilling under the sun. Theres a covered front porch and sidewalks! Parking is a breeze with a large area in the rear and a garage with a workshop area and a lean-too for additional storage. Nestled in a lovely area close to parks, walking trails, downtown, schools (with Corydon Central High School just a brisk walk away), this home is not just a place to stay—it's a place to live. Recent Termite treatment under warranty. Park in rear when you stop for a look. Sq ft & rm sz approx.
Zillow last checked: 8 hours ago
Listing updated: October 09, 2024 at 06:45am
Listed by:
Robin Bays,
Schuler Bauer Real Estate Services ERA Powered,
Elizabeth Whittinghill,
Schuler Bauer Real Estate Services ERA Powered
Bought with:
Dan Mowry, RB14044923
Sherrill Real Estate
Source: SIRA,MLS#: 202408820 Originating MLS: Southern Indiana REALTORS Association
Originating MLS: Southern Indiana REALTORS Association
Facts & features
Interior
Bedrooms & bathrooms
- Bedrooms: 2
- Bathrooms: 1
- Full bathrooms: 1
Bedroom
- Description: Flooring: Carpet
- Level: First
- Dimensions: 13 x 15
Bedroom
- Description: Flooring: Carpet
- Level: First
- Dimensions: 15 x 15
Family room
- Description: could be a 3rd bedroom,Flooring: Carpet
- Level: First
- Dimensions: 14 x 15
Other
- Description: 2 closets,Flooring: Vinyl
- Level: First
- Dimensions: 6 x 13
Kitchen
- Description: Flooring: Vinyl
- Level: First
- Dimensions: 15 x 15
Living room
- Description: Flooring: Carpet
- Level: First
- Dimensions: 15 x 15
Other
- Description: pantry & laundry,Flooring: Vinyl
- Level: First
- Dimensions: 5 x 10
Heating
- Heat Pump
Cooling
- Central Air
Appliances
- Included: Dryer, Oven, Range, Refrigerator, Washer
- Laundry: Main Level, Laundry Room
Features
- Ceiling Fan(s), Eat-in Kitchen, Main Level Primary, Open Floorplan, Pantry, Storage, Utility Room
- Basement: Partial,Unfinished
- Has fireplace: No
Interior area
- Total structure area: 1,535
- Total interior livable area: 1,535 sqft
- Finished area above ground: 1,535
- Finished area below ground: 0
Property
Parking
- Total spaces: 2
- Parking features: Detached, Garage
- Garage spaces: 2
- Has uncovered spaces: Yes
- Details: Off Street
Features
- Levels: One
- Stories: 1
- Patio & porch: Covered, Deck, Porch
- Exterior features: Deck, Landscaping, Paved Driveway, Porch
Lot
- Size: 9,600 sqft
- Dimensions: 60 x 160
Details
- Additional structures: Garage(s)
- Parcel number: 311031305038000008
- Zoning: Residential
- Zoning description: Residential
Construction
Type & style
- Home type: SingleFamily
- Architectural style: One Story
- Property subtype: Single Family Residence
Materials
- Frame, Vinyl Siding
- Foundation: Block, Poured, Stone, Cellar
- Roof: Shingle
Condition
- Resale
- New construction: No
- Year built: 1930
Utilities & green energy
- Sewer: Public Sewer
- Water: Connected, Public
Community & neighborhood
Community
- Community features: Sidewalks
Location
- Region: Corydon
Other
Other facts
- Listing terms: Cash,Conventional,FHA,USDA Loan,VA Loan
- Road surface type: Paved
Price history
| Date | Event | Price |
|---|---|---|
| 10/8/2024 | Sold | $199,900$130/sqft |
Source: | ||
| 9/11/2024 | Pending sale | $199,900$130/sqft |
Source: | ||
| 9/9/2024 | Price change | $199,900-7%$130/sqft |
Source: | ||
| 7/26/2024 | Pending sale | $214,900$140/sqft |
Source: | ||
| 7/3/2024 | Price change | $214,900-4.4%$140/sqft |
Source: | ||
Public tax history
| Year | Property taxes | Tax assessment |
|---|---|---|
| 2024 | $644 -3.3% | $161,700 +25.1% |
| 2023 | $666 +16.1% | $129,300 +6.8% |
| 2022 | $574 +33.8% | $121,100 +10% |
Find assessor info on the county website
Neighborhood: 47112
Nearby schools
GreatSchools rating
- 7/10Corydon Intermediate SchoolGrades: 4-6Distance: 0.3 mi
- 8/10Corydon Central Jr High SchoolGrades: 7-8Distance: 0.5 mi
- 6/10Corydon Central High SchoolGrades: 9-12Distance: 0.4 mi

Get pre-qualified for a loan
At Zillow Home Loans, we can pre-qualify you in as little as 5 minutes with no impact to your credit score.An equal housing lender. NMLS #10287.


