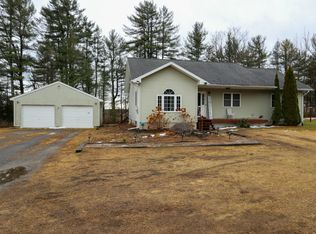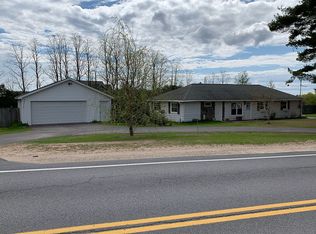Sold for $347,000
$347,000
469 Rand Hill Rd, Morrisonville, NY 12962
3beds
1,591sqft
Single Family Residence
Built in 2021
0.8 Acres Lot
$374,500 Zestimate®
$218/sqft
$2,362 Estimated rent
Home value
$374,500
$356,000 - $393,000
$2,362/mo
Zestimate® history
Loading...
Owner options
Explore your selling options
What's special
This home is in move in condition. Located close to Plattsburgh. It's an open concept with high end appliances, beautiful white cabinets & breakfast bar. Sliding glass doors to the fenced in backyard with paved patio & fire pit. Unfinished basement is a dream come true with plenty of room to build a workshop, family room, bedroom. Plumbing has been installed for another bathroom. Access from the basement to garage. The house has neutral colors ready to for you to make it your home. There is a rider that needs to be completed with any offer. Please contact listing agent for a copy.
Zillow last checked: 8 hours ago
Listing updated: August 28, 2024 at 09:47pm
Listed by:
Kathy Bennett,
RE/MAX North Country
Bought with:
Tina Calkins Covey, 31CO1176997
RE/MAX North Country
Source: ACVMLS,MLS#: 201334
Facts & features
Interior
Bedrooms & bathrooms
- Bedrooms: 3
- Bathrooms: 2
- Full bathrooms: 2
Primary bedroom
- Level: First
- Area: 187.6 Square Feet
- Dimensions: 13.4 x 14
Bedroom 2
- Level: First
- Area: 132 Square Feet
- Dimensions: 11 x 12
Bedroom 3
- Level: First
- Area: 139.2 Square Feet
- Dimensions: 11.6 x 12
Primary bathroom
- Description: Shower only
- Level: First
- Area: 47.4 Square Feet
- Dimensions: 6 x 7.9
Bathroom
- Level: First
- Area: 24.6 Square Feet
- Dimensions: 4.1 x 6
Dining room
- Level: First
- Area: 130 Square Feet
- Dimensions: 10 x 13
Kitchen
- Level: First
- Area: 149.8 Square Feet
- Dimensions: 10.7 x 14
Living room
- Level: First
- Area: 218.95 Square Feet
- Dimensions: 14.5 x 15.1
Heating
- Forced Air
Cooling
- Central Air
Appliances
- Included: Built-In Gas Range, Built-In Refrigerator, Dishwasher, Disposal, Dryer, ENERGY STAR Qualified Appliances, ENERGY STAR Qualified Dishwasher, Range Hood, Stainless Steel Appliance(s), Tankless Water Heater, Washer, Water Softener Owned
- Laundry: Laundry Room, Main Level
Features
- Breakfast Bar, Ceiling Fan(s), Chandelier, Open Floorplan, Pantry, Walk-In Closet(s)
- Flooring: Luxury Vinyl
- Windows: Blinds, Vinyl Clad Windows
- Basement: Concrete,Full,Sump Pump,Unfinished,Walk-Out Access
- Has fireplace: No
Interior area
- Total structure area: 3,182
- Total interior livable area: 1,591 sqft
- Finished area above ground: 1,591
- Finished area below ground: 0
Property
Parking
- Total spaces: 8
- Parking features: Driveway, Garage Door Opener, Garage Faces Front, Paved
- Attached garage spaces: 2
- Has uncovered spaces: Yes
Features
- Levels: One
- Patio & porch: Patio
- Exterior features: Fire Pit, Rain Gutters
- Fencing: Back Yard,Chain Link
- Has view: Yes
- View description: None
Lot
- Size: 0.80 Acres
- Dimensions: 134 x 261.89
- Features: Back Yard, Cleared, Front Yard, Level, Open Lot, Paved
- Topography: Level
Details
- Parcel number: 191.259.23
Construction
Type & style
- Home type: SingleFamily
- Architectural style: Ranch
- Property subtype: Single Family Residence
Materials
- Vinyl Siding
- Foundation: Poured
- Roof: Asphalt
Condition
- New Construction
- New construction: Yes
- Year built: 2021
Utilities & green energy
- Sewer: Septic Tank
- Water: Well Drilled
- Utilities for property: Cable Available, Internet Available, Propane
Community & neighborhood
Security
- Security features: Carbon Monoxide Detector(s), Smoke Detector(s)
Location
- Region: Morrisonville
- Subdivision: None
Other
Other facts
- Listing agreement: Exclusive Right To Sell
- Listing terms: Cash,Conventional,FHA,VA Loan
- Road surface type: Paved
Price history
| Date | Event | Price |
|---|---|---|
| 4/8/2024 | Sold | $347,000-2.9%$218/sqft |
Source: | ||
| 3/6/2024 | Pending sale | $357,500$225/sqft |
Source: | ||
| 2/23/2024 | Price change | $357,500-2%$225/sqft |
Source: | ||
| 2/12/2024 | Price change | $364,900-1.4%$229/sqft |
Source: | ||
| 1/17/2024 | Price change | $369,900-1.4%$232/sqft |
Source: | ||
Public tax history
Tax history is unavailable.
Neighborhood: 12962
Nearby schools
GreatSchools rating
- 3/10Morrisonville Elementary SchoolGrades: PK-5Distance: 2.3 mi
- 3/10Saranac Middle SchoolGrades: 6-8Distance: 8.6 mi
- 6/10Saranac High SchoolGrades: 9-12Distance: 8.5 mi

