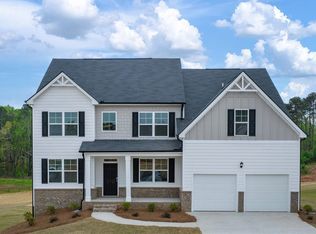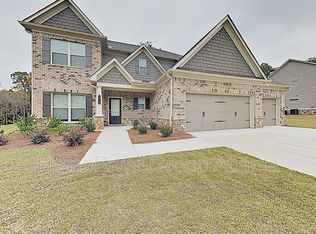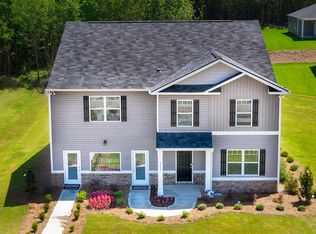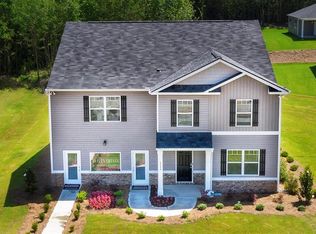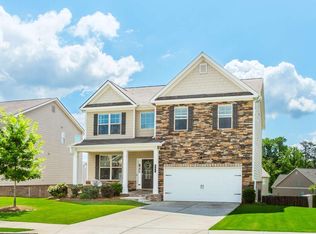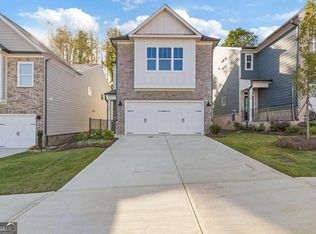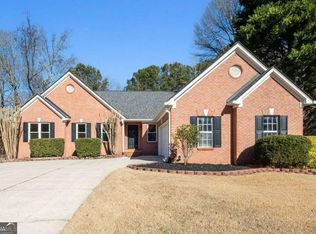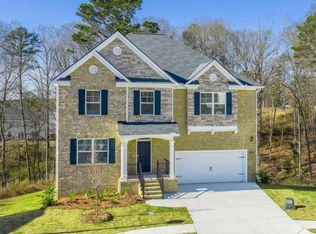Rare Opportunity: Assumable Mortgage at 4.99%! This home offers an assumable mortgage at an attractive 4.99% interest rate, subject to buyer qualification and lender approval. A fantastic option for buyers seeking payment relief in today's higher-rate market. Welcome to Stillwater Springs, where space, comfort, and modern design come together beautifully. Built in 2023 and completed in January 2024, this nearly new 5-bedroom, 4-bath home offers over 0.9 acres of land and an inviting floor plan perfect for everyday living and entertaining. Step inside the two-story foyer that fills the home with natural light and opens to a formal living and dining area - ideal for gatherings or a private home office. The kitchen features white cabinetry, stone countertops, a large island with breakfast bar seating, and a corner walk-in pantry. It overlooks the spacious family room with a cozy gas fireplace, creating a perfect flow from the kitchen to the heart of the home. A guest bedroom and full bath on the main level provide flexibility and convenience, offering private access from the bedroom as well as a separate hallway entry. Upstairs, retreat to the oversized primary suite, a true owner's sanctuary with a generous sitting area that can serve as a reading nook, exercise space or relaxation zone. The spa-style primary bath features double vanities, a soaking tub, and a separate shower, along with a large walk-in closet ready to be customized into your dream dressing space. Three additional bedrooms are located upstairs-one with a private en suite bath, and two that share a Jack & Jill bath. The laundry room is also conveniently located on the upper level. Enjoy the outdoors on your covered patio, perfect for morning coffee or evening gatherings, while overlooking the backyard. Located just minutes from Highway 316, local shopping, and so much more, this home offers both tranquility and accessibility. Built with an industry-leading suite of smart home features, this property combines convenience, style, and modern comfort - all within one of Dacula's most desirable new communities.
Active
Price cut: $19K (11/24)
$450,000
469 Ralph Still Rd, Dacula, GA 30019
5beds
3,035sqft
Est.:
Single Family Residence
Built in 2023
0.91 Acres Lot
$447,900 Zestimate®
$148/sqft
$46/mo HOA
What's special
Corner walk-in pantrySeparate showerStone countertopsSoaking tubKitchen features white cabinetry
- 92 days |
- 683 |
- 37 |
Zillow last checked: 8 hours ago
Listing updated: November 26, 2025 at 10:06pm
Listed by:
Sharell D Loyd 404-433-3921,
Coldwell Banker Realty
Source: GAMLS,MLS#: 10632504
Tour with a local agent
Facts & features
Interior
Bedrooms & bathrooms
- Bedrooms: 5
- Bathrooms: 4
- Full bathrooms: 4
- Main level bathrooms: 1
- Main level bedrooms: 1
Rooms
- Room types: Family Room, Foyer, Laundry, Office
Dining room
- Features: Separate Room
Kitchen
- Features: Breakfast Area, Kitchen Island, Pantry, Walk-in Pantry
Heating
- Electric, Heat Pump
Cooling
- Electric, Heat Pump
Appliances
- Included: Dishwasher, Microwave
- Laundry: In Hall, Upper Level
Features
- Double Vanity, Walk-In Closet(s)
- Flooring: Carpet, Laminate, Vinyl
- Windows: Double Pane Windows
- Basement: None
- Number of fireplaces: 1
- Fireplace features: Factory Built, Family Room, Gas Log, Gas Starter
- Common walls with other units/homes: No Common Walls
Interior area
- Total structure area: 3,035
- Total interior livable area: 3,035 sqft
- Finished area above ground: 3,035
- Finished area below ground: 0
Property
Parking
- Total spaces: 2
- Parking features: Attached, Garage, Garage Door Opener, Kitchen Level
- Has attached garage: Yes
Features
- Levels: Two
- Stories: 2
- Patio & porch: Patio
- Body of water: None
Lot
- Size: 0.91 Acres
- Features: Level
Details
- Parcel number: N057D061
Construction
Type & style
- Home type: SingleFamily
- Architectural style: Traditional
- Property subtype: Single Family Residence
Materials
- Other
- Foundation: Slab
- Roof: Composition
Condition
- Resale
- New construction: No
- Year built: 2023
Utilities & green energy
- Electric: 220 Volts
- Sewer: Public Sewer
- Water: Public
- Utilities for property: Electricity Available, Sewer Available, Water Available
Community & HOA
Community
- Features: Sidewalks, Street Lights
- Security: Smoke Detector(s)
- Subdivision: Stillwater Springs
HOA
- Has HOA: Yes
- Services included: Other
- HOA fee: $550 annually
Location
- Region: Dacula
Financial & listing details
- Price per square foot: $148/sqft
- Annual tax amount: $5,532
- Date on market: 10/27/2025
- Cumulative days on market: 91 days
- Listing agreement: Exclusive Right To Sell
- Listing terms: Cash,Conventional,FHA,VA Loan
- Electric utility on property: Yes
Estimated market value
$447,900
$426,000 - $470,000
$3,184/mo
Price history
Price history
| Date | Event | Price |
|---|---|---|
| 11/24/2025 | Price change | $450,000-4.1%$148/sqft |
Source: | ||
| 10/27/2025 | Listed for sale | $469,000-3.4%$155/sqft |
Source: | ||
| 10/2/2025 | Listing removed | $485,500$160/sqft |
Source: | ||
| 6/26/2025 | Price change | $485,500-0.7%$160/sqft |
Source: | ||
| 6/1/2025 | Price change | $489,000-2%$161/sqft |
Source: | ||
Public tax history
Public tax history
Tax history is unavailable.BuyAbility℠ payment
Est. payment
$2,667/mo
Principal & interest
$2140
Property taxes
$323
Other costs
$204
Climate risks
Neighborhood: 30019
Nearby schools
GreatSchools rating
- 6/10Walker Park Elementary SchoolGrades: PK-5Distance: 4.4 mi
- 4/10Carver Middle SchoolGrades: 6-8Distance: 11.3 mi
- 6/10Monroe Area High SchoolGrades: 9-12Distance: 7.7 mi
Schools provided by the listing agent
- Elementary: Walker Park
- Middle: Carver
- High: Monroe Area
Source: GAMLS. This data may not be complete. We recommend contacting the local school district to confirm school assignments for this home.
- Loading
- Loading
