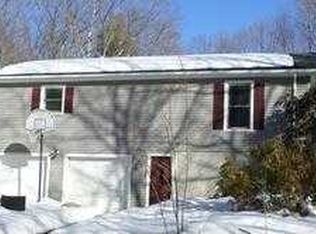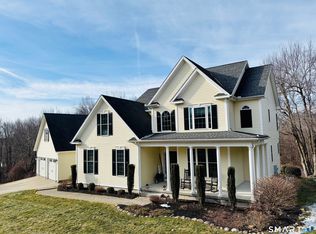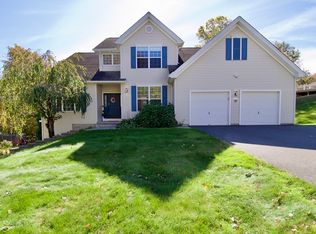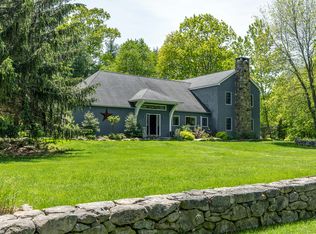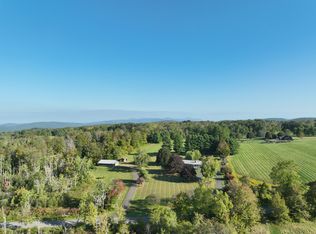HOME-LAND -BARN. A TRUE NEW ENGLAND CLASSIC PROPERTY IN A POST CARD SETTING! For the Discerning Customer, whether You're an ANTIQUARIAN, HORSE & ANIMAL LOVER, or just seeking for a PEACEFUL & TRANQUIL LOCATION, this LITCHFIELD COUNTY HOME could possibly fit your Criteria. Stately 1789 11 Room 3,088 Sq. Ft. Colonial expresses Love, Warmth & Care. From the Solid Beams, Chestnut Wide-Board Floors, to the 12 over 12 Windows and Fireplaces, Displays the Charm & Character in this Residence! For a more Modern Twist, there is a Fully Remodeled Eat-in Kitchen with Quartz Counters, as well as Remodeled Bathrooms. 4 TO 5 Bedrooms, 3 Full Baths, Formal Dining Room & Comfortable Living Room. Spacious Sunken 20' x 21' Family Room with Cathedral Ceiling. Unique Loft offers a Birdseye View to the Family Room. Level 7 Acre Lot Enhanced by Stone Walls and Nice Plantings. Outbuildings include a 30' x 35' 4 Stall Horse Barn with Tack Room & Hayloft. 2 paddocks and a 25' X 30' Storage Building. Mechanicals include Oil Hot-Air Furnace, 200 AMP Electrical Service, Well Water & Septic System. A Quaint and Rural Atmosphere, but within Close Proximity to Major Shopping, access to State Parks, Lakes, Golf Courses, Ski Areas, and Local Arts and Cultural Venues. The Photo Library Partially tells the Story, but prospective Buyers need to Visit / Tour this Lovely Property in order to Appreciate its Attributes!!
For sale
Price cut: $55K (11/5)
$920,000
469 Platt Hill Road, Winchester, CT 06098
4beds
3,088sqft
Est.:
Single Family Residence
Built in 1789
7.11 Acres Lot
$-- Zestimate®
$298/sqft
$-- HOA
What's special
Unique loftSolid beamsFormal dining roomChestnut wide-board floorsRemodeled bathrooms
- 269 days |
- 450 |
- 14 |
Zillow last checked: 8 hours ago
Listing updated: December 31, 2025 at 02:06pm
Listed by:
Marshall Cohen (860)307-2594,
Cohen Agency 860-618-5800
Source: Smart MLS,MLS#: 24089885
Tour with a local agent
Facts & features
Interior
Bedrooms & bathrooms
- Bedrooms: 4
- Bathrooms: 2
- Full bathrooms: 2
Primary bedroom
- Features: Hardwood Floor
- Level: Upper
- Area: 221 Square Feet
- Dimensions: 17 x 13
Bedroom
- Features: Engineered Wood Floor
- Level: Main
- Area: 90 Square Feet
- Dimensions: 10 x 9
Bedroom
- Features: Fireplace, Hardwood Floor
- Level: Upper
- Area: 156 Square Feet
- Dimensions: 12 x 13
Bedroom
- Level: Upper
- Area: 144 Square Feet
- Dimensions: 12 x 12
Bathroom
- Level: Main
Dining room
- Features: Fireplace, Hardwood Floor
- Level: Main
- Area: 320 Square Feet
- Dimensions: 20 x 16
Family room
- Features: Wood Stove, Pellet Stove
- Level: Main
- Area: 420 Square Feet
- Dimensions: 21 x 20
Kitchen
- Features: Remodeled, Quartz Counters, Eating Space, Hardwood Floor
- Level: Main
- Area: 272 Square Feet
- Dimensions: 16 x 17
Living room
- Features: Fireplace, Hardwood Floor
- Level: Main
- Area: 143 Square Feet
- Dimensions: 11 x 13
Loft
- Features: Wall/Wall Carpet
- Level: Upper
- Area: 162 Square Feet
- Dimensions: 9 x 18
Heating
- Forced Air, Oil
Cooling
- None
Appliances
- Included: Oven/Range, Refrigerator, Dishwasher, Electric Water Heater, Water Heater
- Laundry: Main Level, Mud Room
Features
- Basement: Full
- Attic: Walk-up
- Number of fireplaces: 3
Interior area
- Total structure area: 3,088
- Total interior livable area: 3,088 sqft
- Finished area above ground: 3,088
Property
Parking
- Parking features: None
Lot
- Size: 7.11 Acres
- Features: Level, Open Lot
Details
- Additional structures: Barn(s)
- Parcel number: 925977
- Zoning: RR
Construction
Type & style
- Home type: SingleFamily
- Architectural style: Colonial
- Property subtype: Single Family Residence
Materials
- Clapboard
- Foundation: Block
- Roof: Asphalt
Condition
- New construction: No
- Year built: 1789
Utilities & green energy
- Sewer: Septic Tank
- Water: Well
- Utilities for property: Cable Available
Community & HOA
HOA
- Has HOA: No
Location
- Region: Winsted
Financial & listing details
- Price per square foot: $298/sqft
- Tax assessed value: $394,800
- Annual tax amount: $11,516
- Date on market: 4/24/2025
- Exclusions: LIGHT FIXTURE: DINING ROOM. LIGHT FIXTURE: ONE BEDROOM. ANTIQUE WOOD STOVE IN KITCHEN
Estimated market value
Not available
Estimated sales range
Not available
$4,265/mo
Price history
Price history
| Date | Event | Price |
|---|---|---|
| 11/5/2025 | Price change | $920,000-5.6%$298/sqft |
Source: | ||
| 10/17/2025 | Price change | $975,000-2%$316/sqft |
Source: | ||
| 4/24/2025 | Listed for sale | $995,000-9.5%$322/sqft |
Source: | ||
| 8/18/2024 | Listing removed | $1,100,000$356/sqft |
Source: | ||
| 6/3/2024 | Listed for sale | $1,100,000+455.6%$356/sqft |
Source: | ||
Public tax history
Public tax history
| Year | Property taxes | Tax assessment |
|---|---|---|
| 2025 | $11,516 +10.5% | $394,800 |
| 2024 | $10,419 | $394,800 |
| 2023 | $10,419 +32.9% | $394,800 +68.9% |
Find assessor info on the county website
BuyAbility℠ payment
Est. payment
$6,037/mo
Principal & interest
$4350
Property taxes
$1365
Home insurance
$322
Climate risks
Neighborhood: 06098
Nearby schools
GreatSchools rating
- NABatcheller Early Education CenterGrades: PK-2Distance: 2.9 mi
- NAPearson AcademyGrades: Distance: 3.7 mi
- 6/10Pearson Middle SchoolGrades: 3-6Distance: 3.7 mi
Schools provided by the listing agent
- High: Gilbert
Source: Smart MLS. This data may not be complete. We recommend contacting the local school district to confirm school assignments for this home.
- Loading
- Loading
