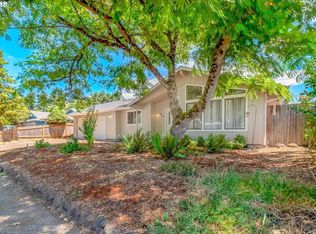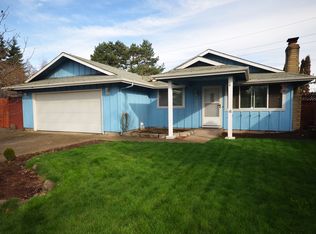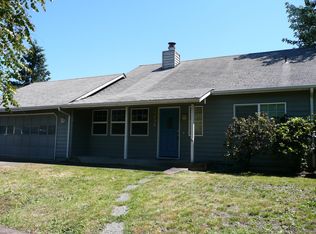Welcome to this lovely FSB remodeled contemporary home! Wonderful cook's kitchen w/shaker cabinets, quartz counters, SS appliances, eating bar. Other design features include a spacious, vaulted Master Suite, formal dining, Guest Master on main, mud room, French doors in living room & much more. Low maint.front & back yards. Tool shed/shop/craft room, 2-car garage. Gated front entrance. 1 Year Home Warranty incl. Close to schools, shopping, restaurants. 4 hr. appt. requested. Don't miss it!
This property is off market, which means it's not currently listed for sale or rent on Zillow. This may be different from what's available on other websites or public sources.



