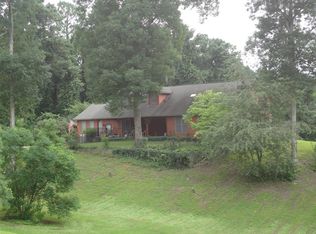Closed
$484,999
469 Old Roanoke Rd, Lagrange, GA 30240
3beds
2,699sqft
Single Family Residence
Built in 1999
3.4 Acres Lot
$502,000 Zestimate®
$180/sqft
$3,284 Estimated rent
Home value
$502,000
$366,000 - $693,000
$3,284/mo
Zestimate® history
Loading...
Owner options
Explore your selling options
What's special
Lake living and has all the privacy and beauty anyone can ask for. Located on 3.41 acres, this home has lake frontage in the back and side yards and is located directly across from the entrance to McGee Bridge Park and 0.4 miles to the boat ramp. West Point lake is a 25,900 acer lake with 14 public boat ramps. The wrap-around rocking chair front porch overlooks the scenic front yard. The open floorplan boasts vaulted ceilings and a stone fireplace. New sliding doors invite you onto the oversized deck overlooking the 20x40 salt water pool. Primary large bedroom on the main floor includes the on-suite large bath with a soaking tub and separate shower, water closet, double vanity and walk-in closet. Two bedrooms and bath located on the second floor. Large laundry room off the kitchen housing a new water heater. There are two additional rooms and full bath, accessible from the main house located above the garage. These rooms would provide extra work space, exercise room, playroom room or additional space for overnight guests. Roof is only 4 years old! Both HVAC are less than 3 years old. Completely private lot. High speed SPECTRUM internet; new dishwasher; School bus pick up at driveway. Live life like you were on a permanent vacation
Zillow last checked: 8 hours ago
Listing updated: July 14, 2025 at 09:11am
Listed by:
Duffie Edwards 770-712-1938,
Coldwell Banker Bullard Realty
Bought with:
Margaret Akins, 430467
Lindsey's Inc., Realtors
Source: GAMLS,MLS#: 10451346
Facts & features
Interior
Bedrooms & bathrooms
- Bedrooms: 3
- Bathrooms: 4
- Full bathrooms: 3
- 1/2 bathrooms: 1
- Main level bathrooms: 1
- Main level bedrooms: 1
Dining room
- Features: Separate Room
Kitchen
- Features: Breakfast Area, Pantry
Heating
- Dual, Heat Pump, Hot Water
Cooling
- Ceiling Fan(s), Central Air, Heat Pump
Appliances
- Included: Dishwasher, Disposal, Electric Water Heater, Ice Maker, Oven/Range (Combo), Stainless Steel Appliance(s)
- Laundry: Mud Room
Features
- Double Vanity, High Ceilings, Master On Main Level, Rear Stairs, Separate Shower, Soaking Tub, Tile Bath, Entrance Foyer, Vaulted Ceiling(s), Walk-In Closet(s)
- Flooring: Carpet, Laminate
- Windows: Bay Window(s), Double Pane Windows
- Basement: None
- Attic: Pull Down Stairs
- Number of fireplaces: 1
- Fireplace features: Family Room, Gas Log, Gas Starter
- Common walls with other units/homes: No Common Walls
Interior area
- Total structure area: 2,699
- Total interior livable area: 2,699 sqft
- Finished area above ground: 2,699
- Finished area below ground: 0
Property
Parking
- Total spaces: 4
- Parking features: Garage, Garage Door Opener, Parking Pad
- Has garage: Yes
- Has uncovered spaces: Yes
Features
- Levels: Multi/Split
- Patio & porch: Deck, Porch
- Exterior features: Garden
- Has private pool: Yes
- Pool features: In Ground, Salt Water
- Fencing: Fenced
- Has view: Yes
- View description: Lake
- Has water view: Yes
- Water view: Lake
- Waterfront features: Corps of Engineers Control
- Body of water: West Point Lake
- Frontage type: Lakefront
Lot
- Size: 3.40 Acres
- Features: Open Lot, Private, Sloped
- Residential vegetation: Grassed
Details
- Additional structures: Shed(s)
- Parcel number: 0814 000001
- Special conditions: Agent/Seller Relationship
Construction
Type & style
- Home type: SingleFamily
- Architectural style: Country/Rustic
- Property subtype: Single Family Residence
Materials
- Aluminum Siding
- Foundation: Block
- Roof: Composition
Condition
- Resale
- New construction: No
- Year built: 1999
Utilities & green energy
- Electric: 220 Volts
- Sewer: Septic Tank
- Water: Well
- Utilities for property: Cable Available, Electricity Available, High Speed Internet, Phone Available, Sewer Connected, Water Available
Community & neighborhood
Security
- Security features: Security System, Smoke Detector(s)
Community
- Community features: Lake
Location
- Region: Lagrange
- Subdivision: None
Other
Other facts
- Listing agreement: Exclusive Right To Sell
- Listing terms: Conventional,FHA,VA Loan
Price history
| Date | Event | Price |
|---|---|---|
| 5/5/2025 | Sold | $484,999-3%$180/sqft |
Source: | ||
| 4/8/2025 | Pending sale | $499,999$185/sqft |
Source: | ||
| 3/9/2025 | Price change | $499,999-2.9%$185/sqft |
Source: | ||
| 3/2/2025 | Price change | $515,000-4.5%$191/sqft |
Source: | ||
| 2/16/2025 | Price change | $539,000-5.4%$200/sqft |
Source: | ||
Public tax history
| Year | Property taxes | Tax assessment |
|---|---|---|
| 2025 | $5,048 +8% | $185,080 +8% |
| 2024 | $4,675 +9.7% | $171,400 +1.4% |
| 2023 | $4,261 +6% | $169,080 +16.4% |
Find assessor info on the county website
Neighborhood: 30240
Nearby schools
GreatSchools rating
- 6/10Hollis Hand Elementary SchoolGrades: PK-5Distance: 3.8 mi
- 6/10Gardner-Newman Middle SchoolGrades: 6-8Distance: 8 mi
- 7/10Lagrange High SchoolGrades: 9-12Distance: 5.1 mi
Schools provided by the listing agent
- Elementary: Hollis Hand
- Middle: Gardner Newman
- High: Lagrange
Source: GAMLS. This data may not be complete. We recommend contacting the local school district to confirm school assignments for this home.
Get a cash offer in 3 minutes
Find out how much your home could sell for in as little as 3 minutes with a no-obligation cash offer.
Estimated market value$502,000
Get a cash offer in 3 minutes
Find out how much your home could sell for in as little as 3 minutes with a no-obligation cash offer.
Estimated market value
$502,000
